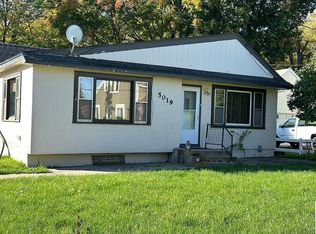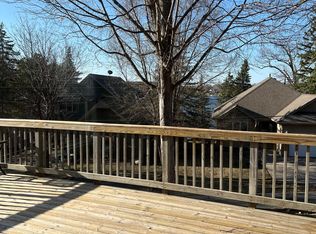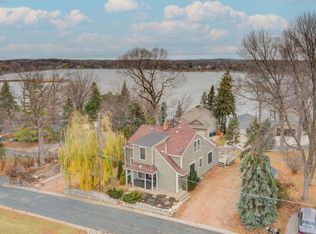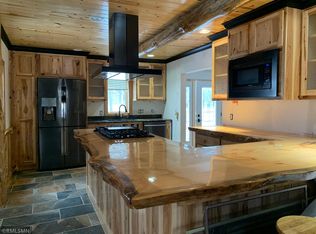Closed
$320,000
5027 Rosedale Rd, Mound, MN 55364
1beds
780sqft
Single Family Residence
Built in 1940
0.33 Acres Lot
$328,300 Zestimate®
$410/sqft
$1,384 Estimated rent
Home value
$328,300
$302,000 - $358,000
$1,384/mo
Zestimate® history
Loading...
Owner options
Explore your selling options
What's special
**ASSUMABLE LOAN 3.375 RATE** Welcome to a home that perfectly blends modern updates with timeless charm. Set on a generous double lot, this property offers both privacy and potential. Major improvements include a complete exterior transformation in 2018 with new windows, siding, and insulation, ensuring energy efficiency and style. In 2021, a spacious 2.5-car garage and a redesigned back entryway were added, creating a functional and welcoming space. The home’s fresh paint and thoughtful enhancements throughout make it move-in ready. Enjoy the added bonus of seasonal glimpses of Lake Minnetonka, and imagine the possibilities for future growth or outdoor living on this expansive property. This is more than a house; it’s your next chapter.
Zillow last checked: 8 hours ago
Listing updated: February 24, 2025 at 07:41am
Listed by:
Jon W McLaughlin 952-212-2067,
RE/MAX Results
Bought with:
Heidi Herda
Real Broker, LLC
Source: NorthstarMLS as distributed by MLS GRID,MLS#: 6644957
Facts & features
Interior
Bedrooms & bathrooms
- Bedrooms: 1
- Bathrooms: 1
- Full bathrooms: 1
Bedroom 1
- Level: Main
- Area: 168 Square Feet
- Dimensions: 14x12
Deck
- Area: 120 Square Feet
- Dimensions: 8x15
Informal dining room
- Level: Main
- Area: 30 Square Feet
- Dimensions: 6x5
Kitchen
- Level: Main
- Area: 88 Square Feet
- Dimensions: 11x8
Living room
- Level: Main
- Area: 252 Square Feet
- Dimensions: 21x12
Office
- Level: Main
- Area: 99 Square Feet
- Dimensions: 11x9
Heating
- Forced Air
Cooling
- Central Air
Appliances
- Included: Disposal, Dryer, Exhaust Fan, Gas Water Heater, Range, Refrigerator, Washer, Water Softener Owned
Features
- Basement: Full
- Number of fireplaces: 1
- Fireplace features: Living Room
Interior area
- Total structure area: 780
- Total interior livable area: 780 sqft
- Finished area above ground: 780
- Finished area below ground: 0
Property
Parking
- Total spaces: 2
- Parking features: Detached, Garage Door Opener
- Garage spaces: 2
- Has uncovered spaces: Yes
- Details: Garage Dimensions (24x24), Garage Door Height (7), Garage Door Width (15)
Accessibility
- Accessibility features: None
Features
- Levels: One
- Stories: 1
- Fencing: Full,Wire
Lot
- Size: 0.33 Acres
- Dimensions: 107 x 138 x 106 x 134
- Features: Corner Lot, Irregular Lot
Details
- Foundation area: 780
- Parcel number: 1311724430132
- Zoning description: Residential-Single Family
Construction
Type & style
- Home type: SingleFamily
- Property subtype: Single Family Residence
Materials
- Vinyl Siding, Block
Condition
- Age of Property: 85
- New construction: No
- Year built: 1940
Utilities & green energy
- Electric: 100 Amp Service, Power Company: Other
- Gas: Natural Gas
- Sewer: City Sewer/Connected
- Water: City Water/Connected
Community & neighborhood
Location
- Region: Mound
- Subdivision: Skarp & Lindquists Glen Arbor
HOA & financial
HOA
- Has HOA: No
Other
Other facts
- Road surface type: Paved
Price history
| Date | Event | Price |
|---|---|---|
| 2/21/2025 | Sold | $320,000+1.6%$410/sqft |
Source: | ||
| 1/18/2025 | Pending sale | $315,000$404/sqft |
Source: | ||
| 1/6/2025 | Listed for sale | $315,000+5%$404/sqft |
Source: | ||
| 2/11/2022 | Sold | $299,900$384/sqft |
Source: | ||
| 12/17/2021 | Pending sale | $299,900$384/sqft |
Source: | ||
Public tax history
| Year | Property taxes | Tax assessment |
|---|---|---|
| 2025 | -- | $275,700 +0.7% |
| 2024 | -- | $273,800 -5.5% |
| 2023 | -- | $289,800 +13.6% |
Find assessor info on the county website
Neighborhood: 55364
Nearby schools
GreatSchools rating
- 9/10Grandview Middle SchoolGrades: 5-7Distance: 0.9 mi
- 9/10Mound-Westonka High SchoolGrades: 8-12Distance: 1.5 mi
- 10/10Hilltop Primary SchoolGrades: K-4Distance: 1.4 mi
Get a cash offer in 3 minutes
Find out how much your home could sell for in as little as 3 minutes with a no-obligation cash offer.
Estimated market value$328,300
Get a cash offer in 3 minutes
Find out how much your home could sell for in as little as 3 minutes with a no-obligation cash offer.
Estimated market value
$328,300



