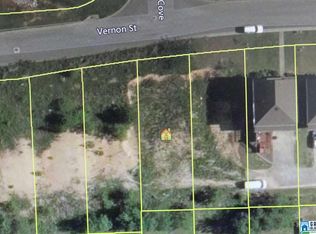Sold for $263,000 on 05/22/25
$263,000
5027 Vernon St, Birmingham, AL 35235
4beds
3,026sqft
Single Family Residence
Built in 2007
5,227.2 Square Feet Lot
$266,000 Zestimate®
$87/sqft
$2,181 Estimated rent
Home value
$266,000
$247,000 - $287,000
$2,181/mo
Zestimate® history
Loading...
Owner options
Explore your selling options
What's special
Welcome to this beautifully updated 3-level home, offering 4 spacious bedrooms and 5 modern bathrooms, including 2 luxurious master suites—one on the main level and another on the second level for ultimate privacy and convenience. The heart of the home is the stunning, recently renovated kitchen, featuring freshly painted cabinets, sleek epoxy countertops, and brand-new stainless steel appliances—perfect for cooking and entertaining. The main level also boasts gorgeous hardwood floors, while new carpet flows throughout the bedrooms and second level, providing a cozy, fresh feel. Situated in the Vernon Glen community, this home offers a peaceful, desirable location. Enjoy a spacious bonus family room in the finished basement, complete with a full bath, offering endless possibilities for relaxation or entertainment. Don't miss out on this exceptional home schedule your showing.
Zillow last checked: 8 hours ago
Listing updated: June 01, 2025 at 03:36pm
Listed by:
Katara Wilson-Clark 2052220293,
Keller Williams
Bought with:
Jamal McCaskey
Keller Williams Realty Vestavia
Source: GALMLS,MLS#: 21413421
Facts & features
Interior
Bedrooms & bathrooms
- Bedrooms: 4
- Bathrooms: 4
- Full bathrooms: 3
- 1/2 bathrooms: 1
Primary bedroom
- Level: First
Bedroom
- Level: Second
Bedroom 1
- Level: Second
Kitchen
- Level: First
Living room
- Level: First
Basement
- Area: 1196
Heating
- Electric, Natural Gas
Cooling
- Electric
Appliances
- Included: Dishwasher, Microwave, Refrigerator, Stove-Electric, Tankless Water Heater
- Laundry: Electric Dryer Hookup, Washer Hookup, Upper Level, Laundry Closet, Yes
Features
- Recessed Lighting, Smooth Ceilings, Separate Shower, Tub/Shower Combo, Walk-In Closet(s)
- Flooring: Carpet, Hardwood, Tile
- Basement: Full,Finished,Block
- Attic: Pull Down Stairs,Walk-up,Yes
- Number of fireplaces: 1
- Fireplace features: Ventless, Living Room, Electric
Interior area
- Total interior livable area: 3,026 sqft
- Finished area above ground: 2,278
- Finished area below ground: 748
Property
Parking
- Total spaces: 2
- Parking features: Basement, Garage Faces Rear
- Attached garage spaces: 2
Features
- Levels: 2+ story,Tri-Level
- Patio & porch: Open (PATIO), Patio, Open (DECK), Deck
- Exterior features: None
- Pool features: None
- Has view: Yes
- View description: City
- Waterfront features: No
Lot
- Size: 5,227 sqft
Details
- Parcel number: 1200163002164.000
- Special conditions: N/A
Construction
Type & style
- Home type: SingleFamily
- Property subtype: Single Family Residence
Materials
- 1 Side Brick, Vinyl Siding
- Foundation: Basement
Condition
- Year built: 2007
Utilities & green energy
- Water: Public
- Utilities for property: Sewer Connected, Underground Utilities
Community & neighborhood
Location
- Region: Birmingham
- Subdivision: Vernon
Price history
| Date | Event | Price |
|---|---|---|
| 5/22/2025 | Sold | $263,000+1.2%$87/sqft |
Source: | ||
| 4/25/2025 | Contingent | $260,000$86/sqft |
Source: | ||
| 4/24/2025 | Price change | $260,000-3.7%$86/sqft |
Source: | ||
| 3/25/2025 | Listed for sale | $270,000+0%$89/sqft |
Source: | ||
| 3/24/2025 | Listing removed | $269,900$89/sqft |
Source: | ||
Public tax history
| Year | Property taxes | Tax assessment |
|---|---|---|
| 2025 | $3,729 +116.9% | $74,440 +110.4% |
| 2024 | $1,720 +4.3% | $35,380 +4.2% |
| 2023 | $1,648 +9.2% | $33,960 +8.9% |
Find assessor info on the county website
Neighborhood: 35235
Nearby schools
GreatSchools rating
- 4/10Chalkville Elementary SchoolGrades: PK-5Distance: 0.6 mi
- 2/10Clay-Chalkville Middle SchoolGrades: 6-8Distance: 5.5 mi
- 3/10Clay-Chalkville High SchoolGrades: 9-12Distance: 5.1 mi
Schools provided by the listing agent
- Elementary: Chalkville
- Middle: Clay - Chalkville
- High: Clay - Chalkville
Source: GALMLS. This data may not be complete. We recommend contacting the local school district to confirm school assignments for this home.
Get a cash offer in 3 minutes
Find out how much your home could sell for in as little as 3 minutes with a no-obligation cash offer.
Estimated market value
$266,000
Get a cash offer in 3 minutes
Find out how much your home could sell for in as little as 3 minutes with a no-obligation cash offer.
Estimated market value
$266,000
