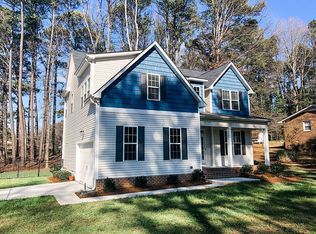Turn the clock back to a time when lots were big and homes were well built. This 60s brick ranch combines the best of the old with best of the new. Completely redone kitchen is the center piece. Hardwoods galore. Gas log FP. Garage was turned into a bonus room. And your very own professionally designed Zen garden to really set yourself apart. The beauty is you are less than 10 minutes to downtown Raleigh, I-40 and shopping galore. City of Garner park and picnic pond right in the heart of the neighborhood.
This property is off market, which means it's not currently listed for sale or rent on Zillow. This may be different from what's available on other websites or public sources.
