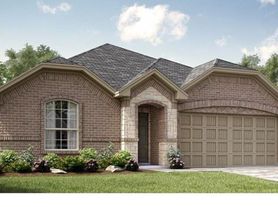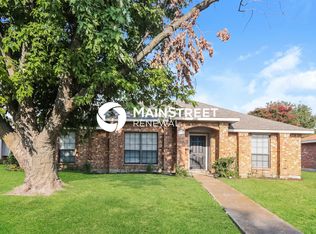Spacious and stunning, this 4,130 sq. ft. home offers 5 bedrooms, an office, a media room, and a game room perfect for modern living! Situated on a large corner lot, this home boasts expansive rooms, neutral colors, and energy efficiency with solar panels. Located in the prestigious lakeside community of Heath Golf & Yacht Club, residents enjoy resort-style amenities, including a pool with summer poolside service, sand volleyball, pickleball and tennis courts, a full-service clubhouse, a fitness center, on-site yoga and massage, and a private golf course with a pro shop. The cove behind the clubhouse is perfect for paddleboarding, kayaking, and other water activities, making lake life even more enjoyable. Enjoy lake access with day-use boat docks and a vibrant social calendar packed with community events. Conveniently located within the highly rated Rockwall ISD, with an elementary school in the neighborhood, and just a 45-minute drive to Dallas. Don't miss this incredible opportunity! Home owners will need 30-45 days from time of contract to move out.
Tenant responsible for all utilities and maintenance of lawn
Number and types of pets negotiable
House for rent
Accepts Zillow applications
$4,300/mo
5028 Carolina Cherry Dr, Heathridge, TX 75126
5beds
4,130sqft
Price may not include required fees and charges.
Single family residence
Available now
Cats, small dogs OK
Central air
Shared laundry
Attached garage parking
Forced air
What's special
Cove behind the clubhouseExpansive roomsCorner lotNeutral colors
- 32 days |
- -- |
- -- |
Travel times
Facts & features
Interior
Bedrooms & bathrooms
- Bedrooms: 5
- Bathrooms: 4
- Full bathrooms: 4
Rooms
- Room types: Office
Heating
- Forced Air
Cooling
- Central Air
Appliances
- Included: Dishwasher, Microwave, Oven
- Laundry: Shared
Features
- Flooring: Carpet, Hardwood, Tile
Interior area
- Total interior livable area: 4,130 sqft
Property
Parking
- Parking features: Attached
- Has attached garage: Yes
- Details: Contact manager
Features
- Exterior features: Game Room, Heating system: Forced Air, Media Room, No Utilities included in rent
Details
- Parcel number: 00142000200004009797
Construction
Type & style
- Home type: SingleFamily
- Property subtype: Single Family Residence
Community & HOA
Location
- Region: Heathridge
Financial & listing details
- Lease term: 1 Year
Price history
| Date | Event | Price |
|---|---|---|
| 9/19/2025 | Listed for rent | $4,300$1/sqft |
Source: Zillow Rentals | ||
| 8/28/2025 | Listing removed | $724,000$175/sqft |
Source: NTREIS #20855478 | ||
| 5/4/2025 | Price change | $724,000-0.7%$175/sqft |
Source: NTREIS #20855478 | ||
| 3/26/2025 | Price change | $729,000-1.4%$177/sqft |
Source: NTREIS #20855478 | ||
| 3/13/2025 | Listed for sale | $739,000$179/sqft |
Source: NTREIS #20855478 | ||

