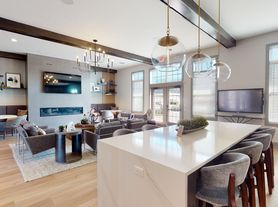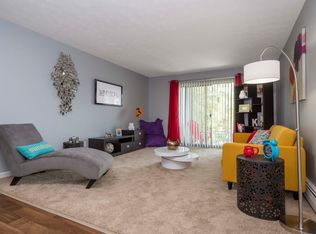Enjoy the park-like setting of this beautifully maintained 3 bedroom colonial style condo. Full unfinished basement provides lots of storage and washer and dryer is included. Eat in kitchen with all brand new appliances and large pantry. Large 2 car garage. Conveniently located just minutes from I-75 and historic downtown Clarkston with Clarkston school district as an added bonus! Association fee is paid by Landlord and includes snow removal, lawn maintenance and garbage pickup. As a resident of Independence Twp, for a small fee you will have lake privileges to Deer Lake. Nature will be your backyard view with a private porch area. New carpet is being installed throughout the home. Applications must included copy of driver's license, recent credit report with score of 650+, proof of income. No pets, no smoking. Make this your next home! More interior photos coming soon.
Condo for rent
$1,900/mo
5028 Clintonville Pines Dr, Clarkston, MI 48346
3beds
1,198sqft
Price may not include required fees and charges.
Condo
Available now
No pets
Central air
Common area laundry
2 Attached garage spaces parking
Natural gas, forced air
What's special
Full unfinished basementPark-like settingNew carpetLots of storageLarge pantryEat in kitchenPrivate porch area
- 2 days |
- -- |
- -- |
Travel times
Looking to buy when your lease ends?
Consider a first-time homebuyer savings account designed to grow your down payment with up to a 6% match & a competitive APY.
Facts & features
Interior
Bedrooms & bathrooms
- Bedrooms: 3
- Bathrooms: 2
- Full bathrooms: 1
- 1/2 bathrooms: 1
Heating
- Natural Gas, Forced Air
Cooling
- Central Air
Appliances
- Included: Dishwasher, Disposal, Dryer, Microwave, Range, Refrigerator, Washer
- Laundry: Common Area, In Unit
Features
- Has basement: Yes
Interior area
- Total interior livable area: 1,198 sqft
Property
Parking
- Total spaces: 2
- Parking features: Attached, Covered
- Has attached garage: Yes
- Details: Contact manager
Features
- Stories: 2
- Exterior features: 2 Car, Architecture Style: Colonial, Association Fee included in rent, Attached, Common Area, Garbage included in rent, Gardener included in rent, Gas Water Heater, Heating system: Forced Air, Heating: Gas, In Unit, Pets - No, Roof Type: Asphalt, Snow Removal included in rent
Construction
Type & style
- Home type: Condo
- Architectural style: Colonial
- Property subtype: Condo
Materials
- Roof: Asphalt
Condition
- Year built: 2004
Utilities & green energy
- Utilities for property: Garbage
Building
Management
- Pets allowed: No
Community & HOA
Location
- Region: Clarkston
Financial & listing details
- Lease term: 12 Months
Price history
| Date | Event | Price |
|---|---|---|
| 11/3/2025 | Listed for rent | $1,900$2/sqft |
Source: Realcomp II #20251050088 | ||

