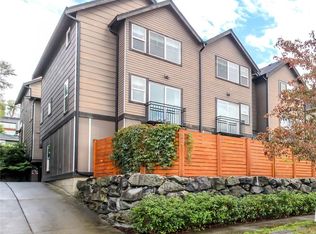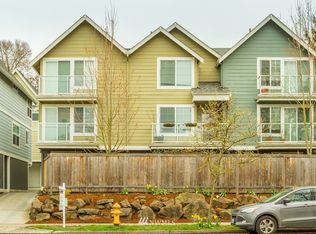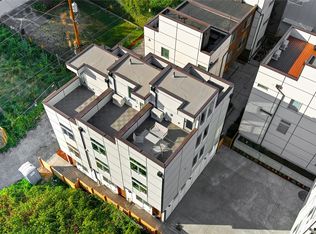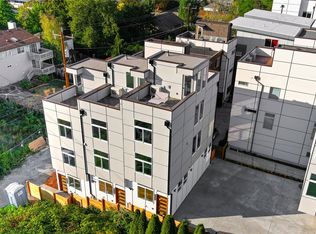Sold
Listed by:
Brian Hill,
John L Scott RE West Seattle,
Patti Hill,
John L Scott RE West Seattle
Bought with: Wilson Realty Exchange, Inc.
$625,000
5028 Delridge Way SW #C, Seattle, WA 98106
3beds
1,350sqft
Townhouse
Built in 2007
1,232.75 Square Feet Lot
$622,900 Zestimate®
$463/sqft
$3,175 Estimated rent
Home value
$622,900
$573,000 - $673,000
$3,175/mo
Zestimate® history
Loading...
Owner options
Explore your selling options
What's special
Welcome to your West Seattle dream spot! This stylish townhome is dialed and has 3 spacious bedrooms—including a true primary suite—and 3 bathrooms (yes, even a powder room for guests!). The open layout is perfect for entertaining, relaxing, or pretending you're on a home makeover show. Tucked in a prime location close to shops, parks, cafes, and all the West Seattle charm, you’ll never be far from your next favorite thing. Whether you're heading out for beach days or cozy nights in, this place is the perfect home base. You need to come see it and fall in love!
Zillow last checked: 8 hours ago
Listing updated: September 26, 2025 at 04:04am
Listed by:
Brian Hill,
John L Scott RE West Seattle,
Patti Hill,
John L Scott RE West Seattle
Bought with:
Joanna L. Beecher, 21001091
Wilson Realty Exchange, Inc.
Source: NWMLS,MLS#: 2382010
Facts & features
Interior
Bedrooms & bathrooms
- Bedrooms: 3
- Bathrooms: 3
- Full bathrooms: 1
- 3/4 bathrooms: 1
- 1/2 bathrooms: 1
- Main level bathrooms: 1
Bedroom
- Level: Lower
Bathroom three quarter
- Level: Lower
Other
- Level: Main
Dining room
- Level: Main
Entry hall
- Level: Lower
Kitchen with eating space
- Level: Main
Living room
- Level: Main
Heating
- Ductless, Electric
Cooling
- Ductless
Appliances
- Included: Dishwasher(s), Disposal, Dryer(s), Microwave(s), Refrigerator(s), Stove(s)/Range(s), Washer(s), Garbage Disposal
Features
- Bath Off Primary, Dining Room, High Tech Cabling
- Flooring: Bamboo/Cork, Hardwood, Carpet
- Windows: Double Pane/Storm Window
- Basement: None
- Has fireplace: No
Interior area
- Total structure area: 1,350
- Total interior livable area: 1,350 sqft
Property
Parking
- Total spaces: 1
- Parking features: Attached Garage
- Attached garage spaces: 1
Features
- Levels: Multi/Split
- Entry location: Lower
- Patio & porch: Bath Off Primary, Double Pane/Storm Window, Dining Room, High Tech Cabling, Security System, Vaulted Ceiling(s)
Lot
- Size: 1,232 sqft
- Features: Curbs, Paved, Sidewalk, Cable TV, Fenced-Fully, High Speed Internet
Details
- Parcel number: 1773100967
- Special conditions: Standard
Construction
Type & style
- Home type: Townhouse
- Property subtype: Townhouse
Materials
- Wood Siding, Wood Products
- Foundation: Poured Concrete
- Roof: Composition
Condition
- Year built: 2007
Utilities & green energy
- Electric: Company: Seattle City Light
- Sewer: Sewer Connected, Company: Seattle Public Utilities
- Water: Public, Company: Seattle Public Utilities
Community & neighborhood
Security
- Security features: Security System
Location
- Region: Seattle
- Subdivision: Delridge
Other
Other facts
- Listing terms: Conventional,FHA,VA Loan
- Cumulative days on market: 19 days
Price history
| Date | Event | Price |
|---|---|---|
| 8/26/2025 | Sold | $625,000$463/sqft |
Source: | ||
| 7/30/2025 | Pending sale | $625,000$463/sqft |
Source: | ||
| 7/11/2025 | Listed for sale | $625,000+108.3%$463/sqft |
Source: | ||
| 2/26/2015 | Sold | $299,999$222/sqft |
Source: | ||
| 1/18/2015 | Pending sale | $299,999$222/sqft |
Source: ZadPad LLC #731653 | ||
Public tax history
| Year | Property taxes | Tax assessment |
|---|---|---|
| 2024 | $5,541 +10.6% | $575,000 +9.3% |
| 2023 | $5,011 +6.1% | $526,000 -4.9% |
| 2022 | $4,725 +5.1% | $553,000 +14.3% |
Find assessor info on the county website
Neighborhood: North Delridge
Nearby schools
GreatSchools rating
- 6/10Pathfinder K-8Grades: K-8Distance: 0.5 mi
- 7/10West Seattle High SchoolGrades: 9-12Distance: 1.7 mi
- 4/10Louisa Boren STEM K-8Grades: PK-8Distance: 0.5 mi

Get pre-qualified for a loan
At Zillow Home Loans, we can pre-qualify you in as little as 5 minutes with no impact to your credit score.An equal housing lender. NMLS #10287.
Sell for more on Zillow
Get a free Zillow Showcase℠ listing and you could sell for .
$622,900
2% more+ $12,458
With Zillow Showcase(estimated)
$635,358


