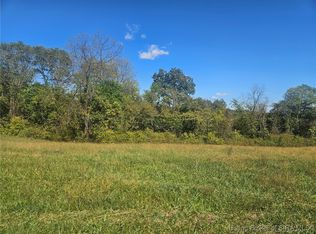You won't want to miss this one! Just over 1900 sq.ft., 4 bedrooms, 2 full bathrooms. Lots of updates in 2019 that include: 3 exterior doors, newer upper kitchen appliances and painted lower cabinets with new handles, new light fixtures throughout, water heater, both full baths gutted from studs out, side and rear decks, new electrical panel with 200 amp service, barn slider doors, wainscot in dining and living rooms, vinyl plank flooring. Large kitchen with pantry and island. Lots of counter space. Family room offers a cozy fireplace. Lots of natural light makes this home light and airy. Two bay 24x30 pole barn with concrete floor, 200 electric, work space and garage door opener. Let's schedule a showing to see the breath taking views in person!
This property is off market, which means it's not currently listed for sale or rent on Zillow. This may be different from what's available on other websites or public sources.
