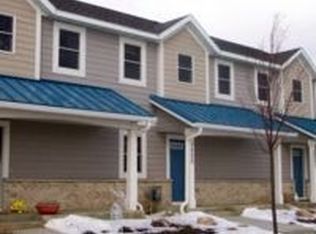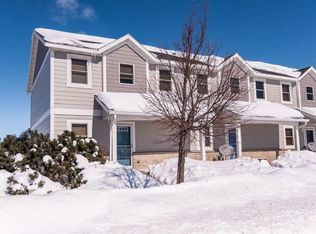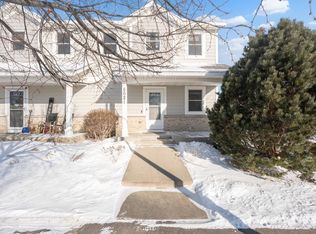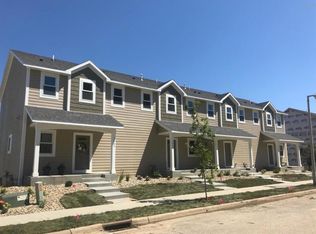Closed
$274,500
5029 56th St NW, Rochester, MN 55901
2beds
1,562sqft
Townhouse Side x Side
Built in 2004
1,306.8 Square Feet Lot
$280,400 Zestimate®
$176/sqft
$1,775 Estimated rent
Home value
$280,400
$255,000 - $308,000
$1,775/mo
Zestimate® history
Loading...
Owner options
Explore your selling options
What's special
Step into this stunning two-story townhome, where comfort and style come together seamlessly. This home features a spacious private rear balcony and deck, perfect for entertaining or enjoying a quiet evening outdoors. Inside, the open-concept living space is enhanced by gorgeous Brazilian cherry hardwood floors, creating warmth and elegance throughout. The living room is designed for both relaxation and entertainment, with in-ceiling speakers and an inviting gas fireplace setting the perfect ambiance. The kitchen is a chef's dream with sleek stainless-steel appliances that perfectly complement the modern design. You'll also find an adorable office nook, ideal for working from home or pursuing hobbies. With 2 bedrooms, 2 baths, and an attached garage, this townhome offers both convenience and luxury in a highly desirable location. Don’t miss the chance to make this beautiful property your own!
Zillow last checked: 8 hours ago
Listing updated: December 05, 2025 at 10:38pm
Listed by:
Michael Quinones 507-990-7961,
Real Broker, LLC.,
Sammantha Quinones 507-993-9997
Bought with:
Alex Mayer
eXp Realty
Source: NorthstarMLS as distributed by MLS GRID,MLS#: 6590930
Facts & features
Interior
Bedrooms & bathrooms
- Bedrooms: 2
- Bathrooms: 2
- Full bathrooms: 1
- 1/2 bathrooms: 1
Bedroom 1
- Level: Upper
Bedroom 2
- Level: Upper
Kitchen
- Level: Main
Laundry
- Level: Upper
Living room
- Level: Main
Heating
- Forced Air
Cooling
- Central Air
Features
- Basement: Block,Finished,Partial
- Number of fireplaces: 1
Interior area
- Total structure area: 1,562
- Total interior livable area: 1,562 sqft
- Finished area above ground: 1,364
- Finished area below ground: 156
Property
Parking
- Total spaces: 2
- Parking features: Attached, Garage Door Opener
- Attached garage spaces: 2
- Has uncovered spaces: Yes
Accessibility
- Accessibility features: None
Features
- Levels: Two
- Stories: 2
Lot
- Size: 1,306 sqft
- Dimensions: 22' x 61'
Details
- Foundation area: 660
- Parcel number: 740744068818
- Zoning description: Residential-Single Family
Construction
Type & style
- Home type: Townhouse
- Property subtype: Townhouse Side x Side
- Attached to another structure: Yes
Materials
- Fiber Board
Condition
- Age of Property: 21
- New construction: No
- Year built: 2004
Utilities & green energy
- Gas: Natural Gas
- Sewer: City Sewer/Connected
- Water: City Water/Connected
Community & neighborhood
Location
- Region: Rochester
- Subdivision: Harvestview
HOA & financial
HOA
- Has HOA: Yes
- HOA fee: $187 monthly
- Services included: Hazard Insurance, Lawn Care, Maintenance Grounds, Professional Mgmt, Trash, Snow Removal
- Association name: Infinity
- Association phone: 507-550-1052
Price history
| Date | Event | Price |
|---|---|---|
| 12/5/2024 | Sold | $274,500-1.6%$176/sqft |
Source: | ||
| 11/3/2024 | Pending sale | $279,000$179/sqft |
Source: | ||
| 9/12/2024 | Price change | $279,000-0.4%$179/sqft |
Source: | ||
| 8/23/2024 | Listed for sale | $280,000+75.5%$179/sqft |
Source: | ||
| 12/31/2015 | Listing removed | $159,500$102/sqft |
Source: Elcor Realty Report a problem | ||
Public tax history
| Year | Property taxes | Tax assessment |
|---|---|---|
| 2024 | $3,108 | $238,100 -2.7% |
| 2023 | -- | $244,800 +12.1% |
| 2022 | $2,492 +9% | $218,400 +22.4% |
Find assessor info on the county website
Neighborhood: 55901
Nearby schools
GreatSchools rating
- 8/10George W. Gibbs Elementary SchoolGrades: PK-5Distance: 0.5 mi
- 3/10Dakota Middle SchoolGrades: 6-8Distance: 1.1 mi
- 5/10John Marshall Senior High SchoolGrades: 8-12Distance: 4.2 mi
Schools provided by the listing agent
- Elementary: George Gibbs
- Middle: Dakota
- High: John Marshall
Source: NorthstarMLS as distributed by MLS GRID. This data may not be complete. We recommend contacting the local school district to confirm school assignments for this home.
Get a cash offer in 3 minutes
Find out how much your home could sell for in as little as 3 minutes with a no-obligation cash offer.
Estimated market value
$280,400



