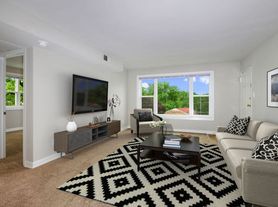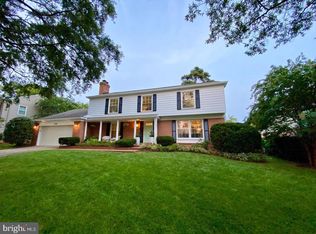Welcome home to this renovated Arlington Run townhome nestled inside the heart of Arlington. This exceptional 2 bed/3 bath three-level townhome is recently renovated and ready to move in. The main level - with hardwood floors throughout provides a spacious kitchen featuring bright granite counter tops, a custom tiled backsplash, built in pantry, and stainless steel appliances. This floor plan flows seamlessly into the cozy living area and outdoor patio area offering serene views of the lush community trees and greenery. Upstairs, you will notice a generous primary bedroom, complete with a contemporary, thoughtfully designed en-suite bathroom and closets featuring built-in storage systems with a second well-appointed bedroom and full bathroom. The basement is equipped with a built in movie theatre great for entertaining or winding down and provides a third full bathroom.
This home is a commuter's delight, Its convenient access to Reagan Airport, downtown DC, 395, and various public transportation options, including ART and WMATA buses, make commuting easy. The nearby Shirlington, Baileys Crossroads, 7 Corners and Tysons shopping centers offer abundant choices for shopping and dining. Additionally, just across the street lies the Arlington Mill Community Center, boasting a wide range of amenities and activities such as fitness classes, sports facilities, etc. For those with pets or a love for the outdoors, Four Mile Run trail, Glencarlyn Dog Park, and Shirlington Dog Park are easily reachable. Contact us now for a showing!
Owner pays for HOA, parking, and taxes. Tenant is responsible for utilities
Pets, if any will require a separate deposit.
Townhouse for rent
Accepts Zillow applications
$3,050/mo
5029 9th St S, Arlington, VA 22204
2beds
992sqft
Price may not include required fees and charges.
Townhouse
Available Wed Dec 17 2025
Cats, dogs OK
Central air
In unit laundry
Forced air
What's special
Outdoor patio areaBright granite counter topsGenerous primary bedroomWell-appointed bedroomSpacious kitchenBuilt in pantryCustom tiled backsplash
- 4 hours |
- -- |
- -- |
Travel times
Facts & features
Interior
Bedrooms & bathrooms
- Bedrooms: 2
- Bathrooms: 3
- Full bathrooms: 3
Heating
- Forced Air
Cooling
- Central Air
Appliances
- Included: Dishwasher, Dryer, Freezer, Microwave, Oven, Refrigerator, Washer
- Laundry: In Unit
Features
- Flooring: Hardwood
Interior area
- Total interior livable area: 992 sqft
Property
Parking
- Details: Contact manager
Features
- Exterior features: Heating system: Forced Air
Details
- Parcel number: 22014184
Construction
Type & style
- Home type: Townhouse
- Property subtype: Townhouse
Building
Management
- Pets allowed: Yes
Community & HOA
Location
- Region: Arlington
Financial & listing details
- Lease term: 1 Year
Price history
| Date | Event | Price |
|---|---|---|
| 11/17/2025 | Listed for rent | $3,050+1.7%$3/sqft |
Source: Zillow Rentals | ||
| 10/31/2024 | Listing removed | $3,000$3/sqft |
Source: Zillow Rentals | ||
| 10/19/2024 | Listed for rent | $3,000$3/sqft |
Source: Zillow Rentals | ||
| 11/29/2017 | Sold | $455,000+1.4%$459/sqft |
Source: Public Record | ||
| 11/17/2017 | Listed for sale | $448,900$453/sqft |
Source: RE/MAX ALLEGIANCE #1001719599 | ||

