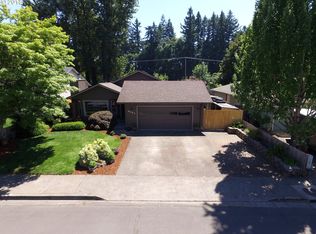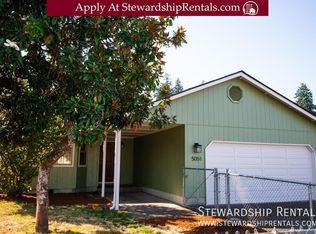Recently updated with lots of extra special touches. Great room with hickory hardwood floors, breakfast bar island, pellet stove & sliding door to patio. Kitchen has maple cabinetry & pantry. Master has pretty crown molding, walk-in closet, master bath w/step-up shower & skylight. Finished garage with pull-down ladder to attic plus RV Parking. Nice sized fenced yard with patio & raised gardens.
This property is off market, which means it's not currently listed for sale or rent on Zillow. This may be different from what's available on other websites or public sources.


