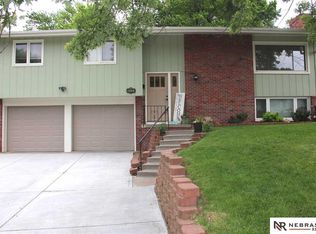Sold for $302,000 on 06/16/23
$302,000
5029 S 95th Cir, Omaha, NE 68127
3beds
2,001sqft
Single Family Residence
Built in 1967
8,712 Square Feet Lot
$326,300 Zestimate®
$151/sqft
$2,363 Estimated rent
Maximize your home sale
Get more eyes on your listing so you can sell faster and for more.
Home value
$326,300
$310,000 - $343,000
$2,363/mo
Zestimate® history
Loading...
Owner options
Explore your selling options
What's special
Meticulously kept 3 bed 3 bath tri-level in popular Ralston neighborhood! This AMAZING home boasts: gleaming wood floors, plush newer carpet, cozy wood burning fireplace, soaring ceilings, updated gourmet eat-in kitchen with stainless appliances, elegant main bath and 3 sizable bedrooms. The LL features: large rec room, 4th non-conforming bedroom/office, 3/4 bath, and spacious laundry room. The exterior benefits include: FULL fence, NEW storage shed, relaxing secluded patio, lush lawn, tasteful landscaping and appealing covered front porch perfect for watching sunsets. Nestled on a quiet cul-de-sac with ALL appliances included, this home is SURE TO IMPRESS! Close and easy access to school, parks, shopping and I-80 access. AMA.
Zillow last checked: 8 hours ago
Listing updated: April 13, 2024 at 06:40am
Listed by:
Brandon Benson 402-699-2561,
Nebraska Realty
Bought with:
Keaton Hutchinson, 20200836
PJ Morgan Real Estate
Source: GPRMLS,MLS#: 22309356
Facts & features
Interior
Bedrooms & bathrooms
- Bedrooms: 3
- Bathrooms: 3
- Full bathrooms: 1
- 3/4 bathrooms: 1
- 1/2 bathrooms: 1
Primary bedroom
- Features: Window Covering, Pantry
- Level: Second
- Area: 149.16
- Dimensions: 13.2 x 11.3
Bedroom 2
- Features: Wood Floor, Window Covering
- Level: Second
- Area: 115.5
- Dimensions: 11 x 10.5
Bedroom 3
- Features: Wood Floor, Window Covering
- Level: Second
- Area: 120
- Dimensions: 12 x 10
Primary bathroom
- Features: 1/2
Dining room
- Features: Wood Floor, Window Covering
- Level: Second
- Area: 117.81
- Dimensions: 11.9 x 9.9
Family room
- Features: Window Covering, Fireplace, Cath./Vaulted Ceiling, Ceiling Fan(s), Engineered Wood
- Level: Main
- Area: 362.52
- Dimensions: 21.2 x 17.1
Kitchen
- Features: Ceramic Tile Floor, Dining Area, Pantry
- Level: Second
- Area: 124.26
- Dimensions: 11.4 x 10.9
Living room
- Features: Window Covering, Bay/Bow Windows
- Level: Second
- Area: 240.3
- Dimensions: 17.8 x 13.5
Basement
- Area: 552
Office
- Features: Wall/Wall Carpeting
- Area: 109.18
- Dimensions: 10.6 x 10.3
Heating
- Natural Gas, Forced Air
Cooling
- Central Air
Appliances
- Included: Range, Ice Maker, Refrigerator, Washer, Dishwasher, Dryer, Disposal, Microwave
- Laundry: Ceramic Tile Floor
Features
- Central Vacuum, High Ceilings, 2nd Kitchen, Ceiling Fan(s), Formal Dining Room
- Flooring: Wood, Carpet, Ceramic Tile
- Windows: Window Coverings, Bay Window(s), LL Daylight Windows
- Basement: Daylight
- Number of fireplaces: 1
- Fireplace features: Family Room, Wood Burning
Interior area
- Total structure area: 2,001
- Total interior livable area: 2,001 sqft
- Finished area above ground: 1,596
- Finished area below ground: 405
Property
Parking
- Total spaces: 2
- Parking features: Built-In, Garage
- Attached garage spaces: 2
Features
- Levels: Tri-Level
- Patio & porch: Porch, Patio
- Fencing: Chain Link,Full
Lot
- Size: 8,712 sqft
- Dimensions: 149 (N) x 69 (E) x 134 (S) x 69 (W)
- Features: Up to 1/4 Acre., City Lot, Cul-De-Sac, Public Sidewalk, Curb Cut, Sloped, Irregular Lot
Details
- Additional structures: Shed(s)
- Parcel number: 1800106018
- Other equipment: Sump Pump
Construction
Type & style
- Home type: SingleFamily
- Architectural style: Traditional
- Property subtype: Single Family Residence
Materials
- Wood Siding
- Foundation: Block
- Roof: Composition
Condition
- Not New and NOT a Model
- New construction: No
- Year built: 1967
Utilities & green energy
- Sewer: Public Sewer
- Water: Public
- Utilities for property: Cable Available, Electricity Available, Natural Gas Available, Water Available, Sewer Available, Storm Sewer, Phone Available
Community & neighborhood
Location
- Region: Omaha
- Subdivision: Mockingbird Hills
Other
Other facts
- Listing terms: VA Loan,FHA,Conventional,Cash
- Ownership: Fee Simple
Price history
| Date | Event | Price |
|---|---|---|
| 6/16/2023 | Sold | $302,000+9.8%$151/sqft |
Source: | ||
| 5/8/2023 | Pending sale | $275,000$137/sqft |
Source: | ||
| 5/5/2023 | Listed for sale | $275,000+12.2%$137/sqft |
Source: | ||
| 12/28/2020 | Sold | $245,000+36.1%$122/sqft |
Source: | ||
| 9/28/2016 | Listing removed | $180,000$90/sqft |
Source: CBSHOME Real Estate 159 Dodge #21617210 | ||
Public tax history
Tax history is unavailable.
Neighborhood: Mockingbird Hills
Nearby schools
GreatSchools rating
- 6/10Mockingbird Elementary SchoolGrades: PK-6Distance: 0.1 mi
- 4/10Ralston Middle SchoolGrades: 7-8Distance: 1 mi
- 1/10Ralston High SchoolGrades: 9-12Distance: 0.6 mi
Schools provided by the listing agent
- Elementary: Mockingbird
- Middle: Ralston
- High: Ralston
- District: Ralston
Source: GPRMLS. This data may not be complete. We recommend contacting the local school district to confirm school assignments for this home.

Get pre-qualified for a loan
At Zillow Home Loans, we can pre-qualify you in as little as 5 minutes with no impact to your credit score.An equal housing lender. NMLS #10287.
Sell for more on Zillow
Get a free Zillow Showcase℠ listing and you could sell for .
$326,300
2% more+ $6,526
With Zillow Showcase(estimated)
$332,826