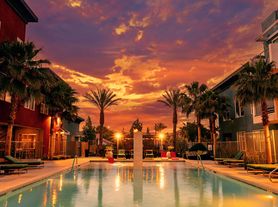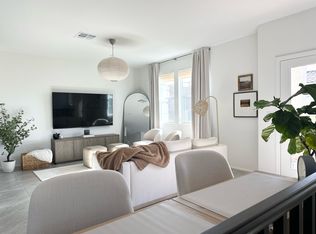This stunning remodeled home offers modern upgrades, an open floor plan, and a backyard oasis ideal for entertaining. Step inside to soaring ceilings and laminate wood flooring throughout, creating a bright, seamless flow. The chef's kitchen features quartz countertops, stainless steel appliances, white shaker cabinets, and a large waterfall island with bar seating and wine storage opening effortlessly to the dining and living areas. Every space has been thoughtfully updated with designer finishes, and the 3-car garage adds ample storage and convenience. Outside, enjoy your private retreat with a sparkling pool, covered patio, built-in pizza oven and grill, and a cozy outdoor fireplace surrounded by lush palm landscaping your own personal resort. Located near shopping, dining, parks, highways, and top-rated schools, this home blends luxury, comfort, and convenience. Rent includes solar power (low electric bills), plus trash, sewer, pool, and landscaping maintenance.
The data relating to real estate for sale on this web site comes in part from the INTERNET DATA EXCHANGE Program of the Greater Las Vegas Association of REALTORS MLS. Real estate listings held by brokerage firms other than this site owner are marked with the IDX logo.
Information is deemed reliable but not guaranteed.
Copyright 2022 of the Greater Las Vegas Association of REALTORS MLS. All rights reserved.
House for rent
$3,500/mo
5029 Tranquil Stream Ct, Las Vegas, NV 89148
3beds
1,959sqft
Price may not include required fees and charges.
Singlefamily
Available now
-- Pets
Central air, electric, ceiling fan
In unit laundry
9 Garage spaces parking
Fireplace
What's special
Sparkling poolModern upgradesLush palm landscapingDesigner finishesWhite shaker cabinetsQuartz countertopsWine storage
- 2 days |
- -- |
- -- |
Travel times
Looking to buy when your lease ends?
With a 6% savings match, a first-time homebuyer savings account is designed to help you reach your down payment goals faster.
Offer exclusive to Foyer+; Terms apply. Details on landing page.
Facts & features
Interior
Bedrooms & bathrooms
- Bedrooms: 3
- Bathrooms: 3
- Full bathrooms: 2
- 1/2 bathrooms: 1
Heating
- Fireplace
Cooling
- Central Air, Electric, Ceiling Fan
Appliances
- Included: Dishwasher, Disposal, Dryer, Microwave, Oven, Range, Refrigerator, Washer
- Laundry: In Unit
Features
- Ceiling Fan(s), Skylights, Window Treatments
- Flooring: Laminate
- Windows: Skylight(s)
- Has fireplace: Yes
Interior area
- Total interior livable area: 1,959 sqft
Video & virtual tour
Property
Parking
- Total spaces: 9
- Parking features: Carport, Garage, Private, Covered
- Has garage: Yes
- Has carport: Yes
- Details: Contact manager
Features
- Stories: 2
- Exterior features: Contact manager
- Has private pool: Yes
Details
- Parcel number: 16330110003
Construction
Type & style
- Home type: SingleFamily
- Property subtype: SingleFamily
Condition
- Year built: 2000
Community & HOA
HOA
- Amenities included: Pool
Location
- Region: Las Vegas
Financial & listing details
- Lease term: Contact For Details
Price history
| Date | Event | Price |
|---|---|---|
| 10/24/2025 | Listed for rent | $3,500$2/sqft |
Source: LVR #2727625 | ||
| 11/17/2016 | Sold | $295,000-3.3%$151/sqft |
Source: | ||
| 9/23/2016 | Listed for sale | $305,000+81.4%$156/sqft |
Source: Signature Real Estate Group #1835316 | ||
| 5/11/2012 | Sold | $168,100+5.1%$86/sqft |
Source: | ||
| 4/12/2012 | Price change | $159,900+4.2%$82/sqft |
Source: Luxury Homes of Las Vegas #1225257 | ||

