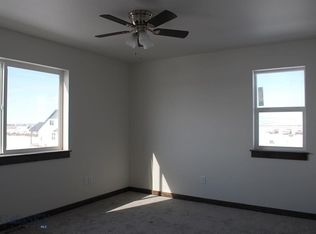Sold on 07/18/25
Price Unknown
503 13th St, Belgrade, MT 59714
3beds
1,917sqft
Single Family Residence
Built in 2020
8,999.5 Square Feet Lot
$506,900 Zestimate®
$--/sqft
$2,706 Estimated rent
Home value
$506,900
$471,000 - $542,000
$2,706/mo
Zestimate® history
Loading...
Owner options
Explore your selling options
What's special
Motivated Sellers!!
This beautifully maintained, spacious 3-bedroom, 2-bathroom home offers 1,917 sq ft of comfortable, open-concept living. You’ll love the 9-foot ceilings, large windows that flood the space with natural light, and the seamless flow between the living, dining, and kitchen areas—perfect for both everyday life and entertaining. The park out front opens up beautiful mountain views, while the undeveloped space behind the house provides stunning sunsets and a sense of privacy.
The kitchen features beautiful quartz countertops, modern finishes, and ample prep space on the large island. The spacious master suite includes a dual vanity bathroom, and walk-in closets in all three bedrooms offer plenty of storage.
Additional highlights include:
• Insulated and sheet-rocked 2-car garage
• Efficient forced air heating
• Full radon mitigation system
• Underground sprinkler system
• Fully fenced yard scheduled for completion in May
• Located within minutes to schools and parks
• Easy access to I-90 and the frontage road
• Washer and dryer included; other furnishings negotiable
Don’t miss your chance to own this inviting, move-in-ready home that combines comfort, quality, and incredible views. Schedule your showing today!
Zillow last checked: 8 hours ago
Listing updated: July 19, 2025 at 10:37pm
Listed by:
Sheela Beardsley 406-539-5718,
Preferred Properties
Bought with:
Sheela Beardsley, BRO-8079
Preferred Properties
Source: Big Sky Country MLS,MLS#: 400275Originating MLS: Big Sky Country MLS
Facts & features
Interior
Bedrooms & bathrooms
- Bedrooms: 3
- Bathrooms: 2
- Full bathrooms: 2
Heating
- Forced Air
Cooling
- Ceiling Fan(s)
Appliances
- Included: Dishwasher, Disposal, Microwave, Range, Refrigerator
Features
- Vaulted Ceiling(s), Walk-In Closet(s), Window Treatments, Main Level Primary
- Flooring: Laminate, Partially Carpeted, Tile
- Windows: Window Coverings
Interior area
- Total structure area: 1,917
- Total interior livable area: 1,917 sqft
- Finished area above ground: 1,917
Property
Parking
- Total spaces: 2
- Parking features: Attached, Garage, Garage Door Opener
- Attached garage spaces: 2
Features
- Levels: One
- Stories: 1
- Patio & porch: Patio
- Exterior features: Sprinkler/Irrigation, Landscaping
- Fencing: Partial
- Has view: Yes
- View description: Mountain(s)
Lot
- Size: 8,999 sqft
- Features: Landscaped, Sprinklers In Ground
Details
- Parcel number: REF82933
- Zoning description: N – Neighborhood Residential
- Special conditions: Standard
Construction
Type & style
- Home type: SingleFamily
- Property subtype: Single Family Residence
Materials
- Hardboard
- Roof: Asphalt,Shingle
Condition
- New construction: No
- Year built: 2020
Utilities & green energy
- Sewer: Public Sewer
- Water: Public
- Utilities for property: Electricity Connected, Natural Gas Available, Sewer Available, Water Available
Community & neighborhood
Location
- Region: Belgrade
- Subdivision: Story Creek Subdivision
HOA & financial
HOA
- Has HOA: Yes
- HOA fee: $100 quarterly
- Amenities included: Park, Trail(s)
Other
Other facts
- Listing terms: Cash,3rd Party Financing
- Road surface type: Paved
Price history
| Date | Event | Price |
|---|---|---|
| 7/18/2025 | Sold | -- |
Source: Big Sky Country MLS #400275 | ||
| 6/16/2025 | Contingent | $550,000$287/sqft |
Source: Big Sky Country MLS #400275 | ||
| 6/10/2025 | Price change | $550,000-5%$287/sqft |
Source: Big Sky Country MLS #400275 | ||
| 5/16/2025 | Price change | $579,000-3.5%$302/sqft |
Source: Big Sky Country MLS #400275 | ||
| 5/6/2025 | Price change | $599,900-1.7%$313/sqft |
Source: Big Sky Country MLS #400275 | ||
Public tax history
| Year | Property taxes | Tax assessment |
|---|---|---|
| 2024 | $4,358 +2.4% | $530,800 |
| 2023 | $4,256 +23.9% | $530,800 +47% |
| 2022 | $3,435 +0.1% | $361,200 |
Find assessor info on the county website
Neighborhood: 59714
Nearby schools
GreatSchools rating
- 8/10Saddle Peak ElementaryGrades: PK-4Distance: 0.6 mi
- 5/10Belgrade Middle SchoolGrades: 5-8Distance: 0.8 mi
- 6/10Belgrade High SchoolGrades: 9-12Distance: 1.1 mi
