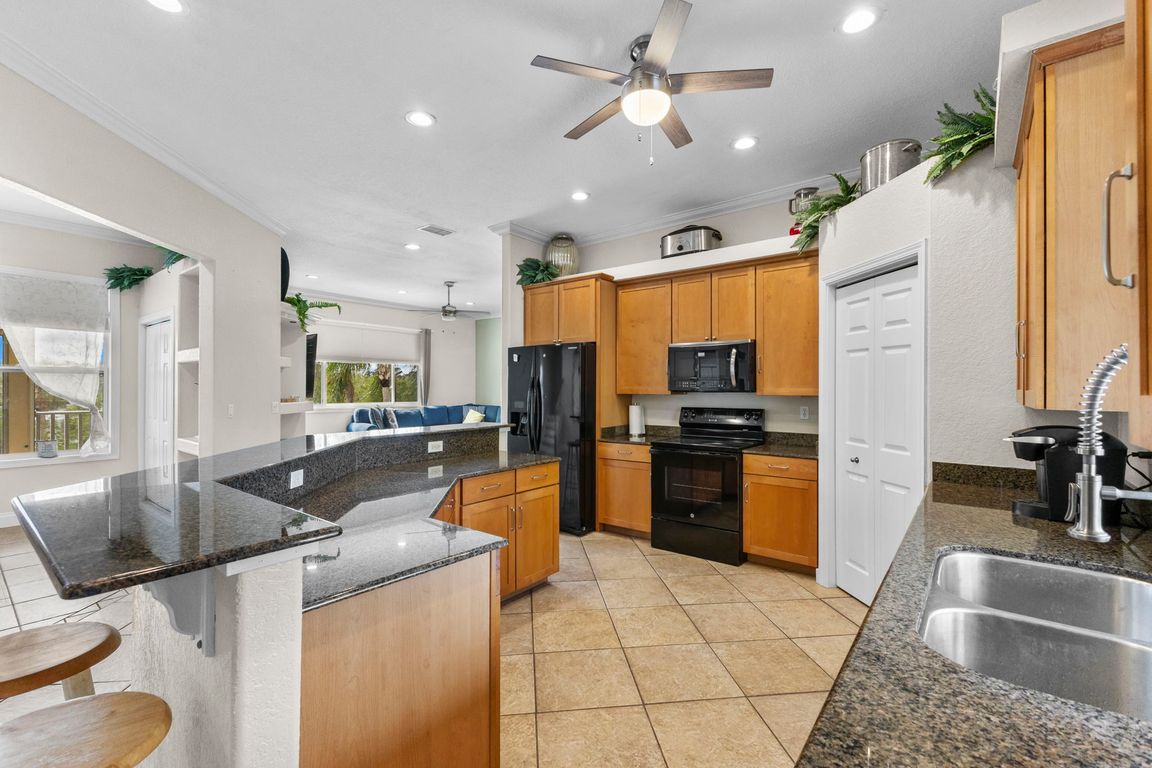
For salePrice cut: $5K (9/5)
$574,900
3beds
2,594sqft
503 1st Ave NW, Ruskin, FL 33570
3beds
2,594sqft
Single family residence
Built in 2001
0.29 Acres
2 Attached garage spaces
$222 price/sqft
What's special
Private dockTwo boat liftsAbove-ground saltwater poolClimate-controlled flex spaceVersatile bonus roomHobby spaceOpen-concept living space
WATERFRONT PARADISE AWAITS – A BOATER’S DREAM ***Rates as low as 2.875% or 3.25% with special financing through our in house lender*** Up to $7,500 SELLER CONCESSION*** Welcome to this one-of-a-kind, custom-built home located along the Ruskin Inlet water frontage and direct access to Tampa Bay. This well maintained ...
- 225 days |
- 756 |
- 39 |
Source: Stellar MLS,MLS#: A4642657 Originating MLS: Port Charlotte
Originating MLS: Port Charlotte
Travel times
Kitchen
Living Room
Primary Bedroom
Zillow last checked: 7 hours ago
Listing updated: September 28, 2025 at 06:15pm
Listing Provided by:
Jessica Dunnam 941-713-1339,
COMPASS FLORIDA LLC 941-279-3630,
Michelle Ward 941-920-2460,
COMPASS FLORIDA LLC
Source: Stellar MLS,MLS#: A4642657 Originating MLS: Port Charlotte
Originating MLS: Port Charlotte

Facts & features
Interior
Bedrooms & bathrooms
- Bedrooms: 3
- Bathrooms: 5
- Full bathrooms: 3
- 1/2 bathrooms: 2
Rooms
- Room types: Utility Room, Storage Rooms
Primary bedroom
- Features: Walk-In Closet(s)
- Level: Second
- Area: 324 Square Feet
- Dimensions: 18x18
Bedroom 2
- Features: Built-in Closet
- Level: Third
- Area: 182 Square Feet
- Dimensions: 13x14
Bedroom 3
- Features: Built-in Closet
- Level: Third
- Area: 182 Square Feet
- Dimensions: 13x14
Primary bathroom
- Level: Second
Dining room
- Level: Second
- Area: 140 Square Feet
- Dimensions: 10x14
Foyer
- Level: Second
- Area: 196 Square Feet
- Dimensions: 14x14
Great room
- Level: Second
- Area: 324 Square Feet
- Dimensions: 18x18
Kitchen
- Level: Second
- Area: 140 Square Feet
- Dimensions: 10x14
Laundry
- Level: Second
- Area: 72 Square Feet
- Dimensions: 8x9
Heating
- Electric
Cooling
- Central Air, Ductless
Appliances
- Included: Dishwasher, Disposal, Electric Water Heater, Microwave, Range, Refrigerator
- Laundry: Electric Dryer Hookup, Inside, Laundry Room, Washer Hookup
Features
- Ceiling Fan(s), Solid Surface Counters, Walk-In Closet(s)
- Flooring: Ceramic Tile, Vinyl
- Has fireplace: Yes
- Fireplace features: Electric
Interior area
- Total structure area: 4,860
- Total interior livable area: 2,594 sqft
Video & virtual tour
Property
Parking
- Total spaces: 2
- Parking features: Driveway, Garage Door Opener, Guest
- Attached garage spaces: 2
- Has uncovered spaces: Yes
Features
- Levels: Three Or More
- Stories: 3
- Patio & porch: Deck, Front Porch, Rear Porch, Screened
- Exterior features: Balcony, Storage, Boat Slip
- Has private pool: Yes
- Pool features: Above Ground
- Has view: Yes
- View description: Water, Gulf/Ocean to Bay
- Has water view: Yes
- Water view: Water,Gulf/Ocean to Bay
- Waterfront features: Canal - Saltwater, Gulf/Ocean, Bay/Harbor Access, Saltwater Canal Access, Gulf/Ocean Access, Lift
Lot
- Size: 0.29 Acres
- Dimensions: 72 x 175
- Features: Flood Insurance Required
Details
- Parcel number: U0732191V500000000302.0
- Zoning: RSC-6
- Special conditions: None
- Horse amenities: None
Construction
Type & style
- Home type: SingleFamily
- Architectural style: Coastal,Florida
- Property subtype: Single Family Residence
Materials
- Block, Vinyl Siding, Wood Frame
- Foundation: Slab
- Roof: Metal
Condition
- Completed
- New construction: No
- Year built: 2001
Utilities & green energy
- Electric: Photovoltaics Seller Owned
- Sewer: Public Sewer
- Water: Public
- Utilities for property: Cable Connected, Electricity Connected, Public, Solar, Water Connected
Community & HOA
Community
- Subdivision: RUSKIN CITY MAP OF
HOA
- Has HOA: No
- Pet fee: $0 monthly
Location
- Region: Ruskin
Financial & listing details
- Price per square foot: $222/sqft
- Tax assessed value: $494,670
- Annual tax amount: $5,484
- Date on market: 3/3/2025
- Listing terms: Cash,Conventional
- Ownership: Fee Simple
- Total actual rent: 0
- Electric utility on property: Yes
- Road surface type: Asphalt, Gravel