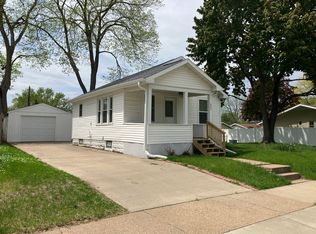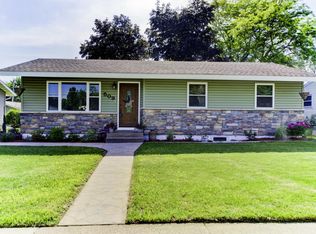Closed
$325,000
503 4th AVENUE NORTH North, Onalaska, WI 54650
3beds
1,628sqft
Single Family Residence
Built in 1958
9,147.6 Square Feet Lot
$328,500 Zestimate®
$200/sqft
$2,030 Estimated rent
Home value
$328,500
$299,000 - $358,000
$2,030/mo
Zestimate® history
Loading...
Owner options
Explore your selling options
What's special
Move right in! This property features updates throughout, including newer kitchen with solid surface counters, stainless steel appliances, beautiful wood cabinetry and original hardwood floors in main living areas. Home features 3 bedrooms on main floor and 1 lower level bedroom option. A sun-filled living room on the main floor and a large lower level family room offers room for everyone! Great 2.5 car, detached garage and nice fenced backyard! Must see!
Zillow last checked: 8 hours ago
Listing updated: August 08, 2025 at 07:30am
Listed by:
Tina Scharmach,
Castle Realty, LLC
Bought with:
Ben Bockenhauer
Source: WIREX MLS,MLS#: 1922573 Originating MLS: Metro MLS
Originating MLS: Metro MLS
Facts & features
Interior
Bedrooms & bathrooms
- Bedrooms: 3
- Bathrooms: 2
- Full bathrooms: 1
- 1/2 bathrooms: 1
- Main level bedrooms: 2
Primary bedroom
- Level: Main
- Area: 150
- Dimensions: 10 x 15
Bedroom 2
- Level: Main
- Area: 110
- Dimensions: 11 x 10
Bedroom 3
- Level: Lower
- Area: 144
- Dimensions: 12 x 12
Bathroom
- Features: Tub Only, Ceramic Tile, Shower Over Tub
Family room
- Level: Lower
- Area: 266
- Dimensions: 14 x 19
Kitchen
- Level: Main
- Area: 192
- Dimensions: 12 x 16
Living room
- Level: Main
- Area: 234
- Dimensions: 18 x 13
Heating
- Natural Gas, Forced Air
Cooling
- Central Air
Appliances
- Included: Dishwasher, Dryer, Oven, Range, Refrigerator, Washer, Water Softener
Features
- High Speed Internet
- Flooring: Wood
- Basement: Block,Full,Other,Partially Finished
Interior area
- Total structure area: 1,818
- Total interior livable area: 1,628 sqft
- Finished area above ground: 1,080
- Finished area below ground: 548
Property
Parking
- Total spaces: 2
- Parking features: Garage Door Opener, Detached, 2 Car, 1 Space
- Garage spaces: 2
Features
- Levels: One
- Stories: 1
- Fencing: Fenced Yard
Lot
- Size: 9,147 sqft
- Features: Sidewalks
Details
- Parcel number: 018000656000
- Zoning: RES
Construction
Type & style
- Home type: SingleFamily
- Architectural style: Ranch
- Property subtype: Single Family Residence
Materials
- Vinyl Siding
Condition
- 21+ Years
- New construction: No
- Year built: 1958
Utilities & green energy
- Sewer: Public Sewer
- Water: Public
- Utilities for property: Cable Available
Community & neighborhood
Location
- Region: Onalaska
- Municipality: Onalaska
Price history
| Date | Event | Price |
|---|---|---|
| 8/8/2025 | Sold | $325,000+4.9%$200/sqft |
Source: | ||
| 6/19/2025 | Contingent | $309,900$190/sqft |
Source: | ||
| 6/17/2025 | Listed for sale | $309,900-3.1%$190/sqft |
Source: | ||
| 6/7/2022 | Listing removed | -- |
Source: | ||
| 5/2/2022 | Price change | $319,900-3%$196/sqft |
Source: | ||
Public tax history
| Year | Property taxes | Tax assessment |
|---|---|---|
| 2024 | $5,654 +1% | $331,500 |
| 2023 | $5,598 +6.3% | $331,500 +2% |
| 2022 | $5,265 +45.4% | $325,000 +64.3% |
Find assessor info on the county website
Neighborhood: 54650
Nearby schools
GreatSchools rating
- 5/10Pertzsch Elementary SchoolGrades: PK-5Distance: 0.5 mi
- 4/10Onalaska Middle SchoolGrades: 6-8Distance: 0.4 mi
- 9/10Onalaska High SchoolGrades: 9-12Distance: 1 mi
Schools provided by the listing agent
- Middle: Onalaska
- High: Onalaska
- District: Onalaska
Source: WIREX MLS. This data may not be complete. We recommend contacting the local school district to confirm school assignments for this home.

Get pre-qualified for a loan
At Zillow Home Loans, we can pre-qualify you in as little as 5 minutes with no impact to your credit score.An equal housing lender. NMLS #10287.

