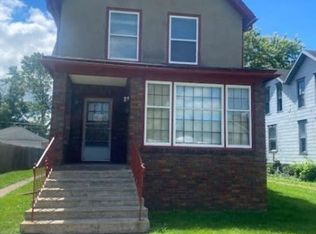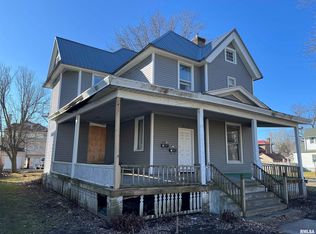Remodeled 4 bedroom, 2 story home with open floor plan and main floor master. Eat in kitchen with island and formal dining room. Spacious living room and dining room and front porch. 3 bedrooms on 2nd story with 2 full baths. Attached newer 3 car garge. All new tilt out windows. Seller is offering a one year AHS home warranty.
This property is off market, which means it's not currently listed for sale or rent on Zillow. This may be different from what's available on other websites or public sources.


