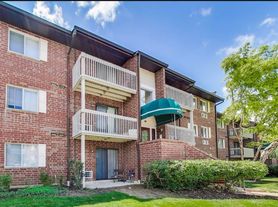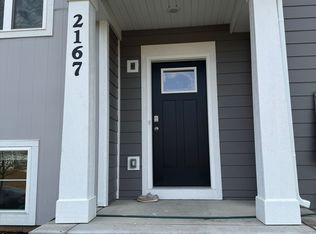Experience modern living in a brand-new townhome at its finest at at Oak Creek community with Award winning Stevenson High school! The subdivision offers a future dog park, playground and common firepit along with plenty of walking travels. Close vicinity 5 minutes from Hawthorn Mall, fabulous restaurants and miles of trails of Forest Preserves, and 10 minutes away from 2 Metra Train stations, 30 minutes from O'Hare and easy access to I94/294! The beautiful floor plan with 1798 SFT boasts 3 bedrooms, plus an upstairs loft, with 2.5 baths, and a finished lower-level flex room, all intuitively spaced. Elegant entrance greets you with a large flex room, perfect for a home office, playroom, or entertainment room with huge walk in closet plus a large closet right off the garage. Main Level features open concept living with 9-foot ceilings and luxury vinyl plank flooring throughout the main level kitchen and dining, and bathrooms. The expansive kitchen is designed with views from the plethora of countertop space with an overhang for stools that overlooks the dining area and flows into the great room. Ultra modern kitchen features Quartz countertops, 42" designer cabinetry with soft close doors and crown molding, stainless steel appliances and pantry. The great room leads out to an elongated deck over the 2-car garage. Top floor, has a primary suite bedroom, 2 additional decent sized bedrooms with a full second bath, linen closet, and laundry room. Enjoy a spacious primary bedroom suite with a large walk-in closet and connecting en-suite bathroom with Quartz counters, and a walk-in shower. Smart Home Features including video doorbell, Honeywell thermostat, Door Lock, Garage Door Opener, Deako smart light switches and an Amazon Echo Pop which allows you to monitor and control your home from the comfort of your sofa or far away from your smartphone. nergy-efficient features such as an ERV furnace system, tankless water heater, and Rheia ductwork system ensure comfort and long-term utility savings. Make this amazing house your own home, available from Oct 25, 2025.
Townhouse for rent
$3,600/mo
503 Acadia Ave, Mundelein, IL 60060
3beds
1,798sqft
Price may not include required fees and charges.
Townhouse
Available now
Cats, dogs OK
Central air, ceiling fan
In unit laundry
2 Attached garage spaces parking
Natural gas
What's special
Primary suite bedroomElegant entranceOpen concept livingExpansive kitchenFuture dog parkQuartz countertopsCommon firepit
- 5 days |
- -- |
- -- |
Travel times
Zillow can help you save for your dream home
With a 6% savings match, a first-time homebuyer savings account is designed to help you reach your down payment goals faster.
Offer exclusive to Foyer+; Terms apply. Details on landing page.
Facts & features
Interior
Bedrooms & bathrooms
- Bedrooms: 3
- Bathrooms: 3
- Full bathrooms: 2
- 1/2 bathrooms: 1
Heating
- Natural Gas
Cooling
- Central Air, Ceiling Fan
Appliances
- Included: Dryer, Washer
- Laundry: In Unit, Laundry Closet, Shared, Upper Level
Features
- Bookcases, Ceiling Fan(s), Walk In Closet
- Flooring: Carpet
Interior area
- Total interior livable area: 1,798 sqft
Property
Parking
- Total spaces: 2
- Parking features: Attached, Garage, Covered
- Has attached garage: Yes
- Details: Contact manager
Features
- Exterior features: Attached, Balcony, Bonus Room, Bookcases, Carbon Monoxide Detector(s), Ceiling Fan, Deck, Exterior Maintenance included in rent, Garage, Gardener included in rent, Great Room, Heating: Gas, In Unit, Laundry, Laundry Closet, No Disability Access, On Site, Park, School Bus, Snow Removal included in rent, Upper Level, Walk In Closet
Details
- Parcel number: 1506203072
Construction
Type & style
- Home type: Townhouse
- Property subtype: Townhouse
Condition
- Year built: 2023
Building
Management
- Pets allowed: Yes
Community & HOA
Location
- Region: Mundelein
Financial & listing details
- Lease term: 12 Months
Price history
| Date | Event | Price |
|---|---|---|
| 10/24/2025 | Sold | $417,000+0.5%$232/sqft |
Source: | ||
| 10/24/2025 | Listed for rent | $3,600$2/sqft |
Source: MRED as distributed by MLS GRID #12503627 | ||
| 9/10/2025 | Contingent | $415,000$231/sqft |
Source: | ||
| 9/2/2025 | Listed for sale | $415,000+6.4%$231/sqft |
Source: | ||
| 6/22/2023 | Sold | $390,000$217/sqft |
Source: Public Record | ||

