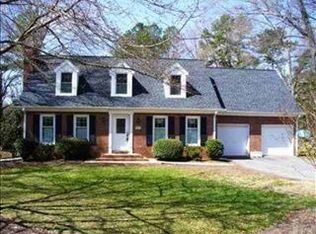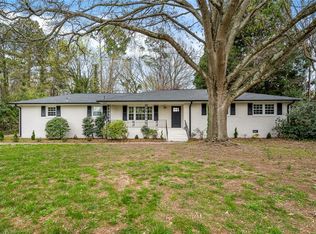Sold for $345,000
$345,000
503 Allenby Rd, Anderson, SC 29621
3beds
2,940sqft
Single Family Residence, Residential
Built in ----
0.58 Acres Lot
$347,500 Zestimate®
$117/sqft
$2,546 Estimated rent
Home value
$347,500
Estimated sales range
Not available
$2,546/mo
Zestimate® history
Loading...
Owner options
Explore your selling options
What's special
Seller Offering One Year Home Warranty to Buyer!! Nearly 3,000 sq ft of updated living space on .58 acres with a new roof & HVAC (2022), no HOA, and an ADT security system. Enjoy an open floor plan, mature trees for privacy, and a quiet suburban neighborhood that feels like the country yet sits just minutes from shopping and dining. A covered front porch welcomes you inside to a bright, open-concept layout with laminate flooring and abundant natural light. The spacious entry flows seamlessly into a formal dining area and a large family room with access to a freshly painted deck, ideal for entertaining or relaxing outdoors.The kitchen is a chef's delight, featuring granite countertops, stainless-steel appliances, stylish cabinetry, a breakfast nook, and direct access to the (greenhouse/sunroom) and full bath. The third bathroom is conveniently located near garage entry. The private master suite offers plush carpeting, a sitting area, walk-in closet, and a full ensuite bath (with direct access to back porch.) Two additional bedrooms are generously sized with ample closet space and share a hall bath with a granite-topped dual vanity. Additional highlights include: Crawlspace encapsulated in 2024 for added protection. Side-entry garage. Attached greenhouse. Zoned for top-rated schools. Close to shopping, dining, and local amenities. This move-in-ready home combines convenience, modern finishes, and space for indoor-outdoor living. Contact the listing agent for more information and to schedule your private tour today!
Zillow last checked: 8 hours ago
Listing updated: December 07, 2025 at 12:24pm
Listed by:
Kelly Clyburn 828-925-3063,
Carolinas Key Realty
Bought with:
Janet Cartee
Keller Williams Seneca
Source: Greater Greenville AOR,MLS#: 1557456
Facts & features
Interior
Bedrooms & bathrooms
- Bedrooms: 3
- Bathrooms: 3
- Full bathrooms: 3
- Main level bathrooms: 3
- Main level bedrooms: 3
Primary bathroom
- Features: Full Bath, Walk-In Closet(s)
Heating
- Electric
Cooling
- Central Air, Electric
Appliances
- Included: Dishwasher, Dryer, Refrigerator, Washer, Free-Standing Electric Range, Electric Water Heater
- Laundry: 1st Floor, Electric Dryer Hookup, Washer Hookup, Laundry Room
Features
- Granite Counters, Open Floorplan, Walk-In Closet(s), Pantry
- Flooring: Laminate
- Basement: None
- Attic: Pull Down Stairs,Storage
- Has fireplace: No
- Fireplace features: None
Interior area
- Total structure area: 2,800
- Total interior livable area: 2,940 sqft
Property
Parking
- Total spaces: 2
- Parking features: Attached, Driveway, Paved
- Attached garage spaces: 2
- Has uncovered spaces: Yes
Features
- Levels: One
- Stories: 1
- Patio & porch: Deck
Lot
- Size: 0.58 Acres
- Features: 1/2 - Acre
- Topography: Level
Details
- Additional structures: Greenhouse
- Parcel number: 1480704018000
Construction
Type & style
- Home type: SingleFamily
- Architectural style: Ranch
- Property subtype: Single Family Residence, Residential
Materials
- Brick Veneer
- Foundation: Crawl Space
- Roof: Composition
Utilities & green energy
- Sewer: Public Sewer
- Water: Public
Community & neighborhood
Community
- Community features: None
Location
- Region: Anderson
- Subdivision: Other
Price history
| Date | Event | Price |
|---|---|---|
| 12/5/2025 | Sold | $345,000-1.4%$117/sqft |
Source: | ||
| 11/10/2025 | Pending sale | $349,900$119/sqft |
Source: | ||
| 10/10/2025 | Price change | $349,900-1.3%$119/sqft |
Source: | ||
| 9/22/2025 | Price change | $354,500-1.5%$121/sqft |
Source: | ||
| 9/3/2025 | Listed for sale | $359,9000%$122/sqft |
Source: | ||
Public tax history
| Year | Property taxes | Tax assessment |
|---|---|---|
| 2024 | -- | $12,910 |
| 2023 | $5,478 -0.3% | $12,910 -34.7% |
| 2022 | $5,493 -0.4% | $19,770 +55.5% |
Find assessor info on the county website
Neighborhood: 29621
Nearby schools
GreatSchools rating
- 6/10Calhoun Academy Of The ArtsGrades: PK-5Distance: 0.5 mi
- 7/10Mccants Middle SchoolGrades: 6-8Distance: 0.5 mi
- 8/10T. L. Hanna High SchoolGrades: 9-12Distance: 3.1 mi
Schools provided by the listing agent
- Elementary: Calhoun Academy of the Arts
- Middle: McCants
- High: T. L. Hanna
Source: Greater Greenville AOR. This data may not be complete. We recommend contacting the local school district to confirm school assignments for this home.
Get a cash offer in 3 minutes
Find out how much your home could sell for in as little as 3 minutes with a no-obligation cash offer.
Estimated market value$347,500
Get a cash offer in 3 minutes
Find out how much your home could sell for in as little as 3 minutes with a no-obligation cash offer.
Estimated market value
$347,500

