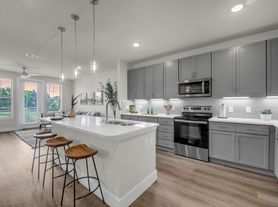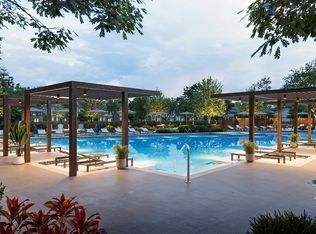This single story house with 4 beds and 3 full baths. Vinyl plank tile flooring, no carpet. Large open floor plan with spacious oversized rooms including a dedicated office with glass french doors, perfect for that home office or home school, Dinning room as well as a bright and airy breakfast area. The Primary bedroom/ensuite has a spa like bath complete with lots of natural lighting, huge walk in closet, double vanities and relaxing soaking tub. Separate in-law suite with full bath and can be closed off from rest of home for privacy. High ceilings, sky light in the kitchen for natural lighting, mature trees and beautiful landscape and backs up to a hiking trail/green space. Ready to move in.
House for rent
$2,450/mo
503 Ambrose Dr, Pflugerville, TX 78660
4beds
3,017sqft
Price may not include required fees and charges.
Singlefamily
Available Mon Nov 10 2025
Cats, dogs OK
Central air, ceiling fan
Electric dryer hookup laundry
4 Attached garage spaces parking
Central, fireplace
What's special
High ceilingsLots of natural lightingLarge open floor planSpacious oversized roomsHuge walk in closetSpa like bathRelaxing soaking tub
- 1 day |
- -- |
- -- |
Travel times
Looking to buy when your lease ends?
Consider a first-time homebuyer savings account designed to grow your down payment with up to a 6% match & a competitive APY.
Facts & features
Interior
Bedrooms & bathrooms
- Bedrooms: 4
- Bathrooms: 3
- Full bathrooms: 3
Heating
- Central, Fireplace
Cooling
- Central Air, Ceiling Fan
Appliances
- Included: Dishwasher, Disposal, Microwave, Oven, Refrigerator, Stove, WD Hookup
- Laundry: Electric Dryer Hookup, Hookups, Laundry Room, Lower Level, Washer Hookup
Features
- Breakfast Bar, Ceiling Fan(s), Double Vanity, Electric Dryer Hookup, French Doors, High Ceilings, High Speed Internet, Laminate Counters, Multiple Dining Areas, Multiple Living Areas, Open Floorplan, Pantry, Primary Bedroom on Main, Recessed Lighting, Smart Thermostat, WD Hookup, Walk In Closet, Walk-In Closet(s), Washer Hookup
- Flooring: Laminate
- Has fireplace: Yes
Interior area
- Total interior livable area: 3,017 sqft
Property
Parking
- Total spaces: 4
- Parking features: Attached, Garage, Covered
- Has attached garage: Yes
- Details: Contact manager
Features
- Stories: 1
- Exterior features: Contact manager
- Has view: Yes
- View description: Contact manager
Details
- Parcel number: 480744
Construction
Type & style
- Home type: SingleFamily
- Property subtype: SingleFamily
Condition
- Year built: 2004
Community & HOA
Location
- Region: Pflugerville
Financial & listing details
- Lease term: 12 Months
Price history
| Date | Event | Price |
|---|---|---|
| 11/7/2025 | Listed for rent | $2,450$1/sqft |
Source: Unlock MLS #1246559 | ||
| 10/17/2022 | Sold | -- |
Source: | ||
| 10/17/2022 | Pending sale | $530,000$176/sqft |
Source: | ||
| 9/12/2022 | Contingent | $530,000$176/sqft |
Source: | ||
| 8/24/2022 | Listed for sale | $530,000$176/sqft |
Source: | ||

