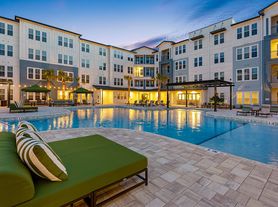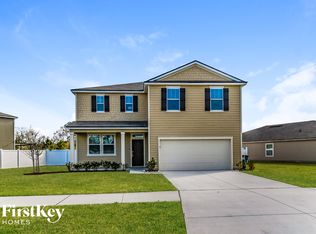This beautiful home is move in ready. It boasts a bright and spacious floor plan with a gorgeous kitchen with breakfast bar. Kitchen has a stainless sink as well as new porcelain tile floor. Adjacent is a breakfast area that over looks the large living area. Kitchen is appointed with all black appliances. A formal dining room connects with the living room and the windows are adorned with plantation shutters. Bathrooms have updated faucets for sinks, with porcelain tile floors. Master suite feature a wonderful en-suite bath. Relax in large garden tub, sep. shower, water closet and sep. his and her
vanities with dual walk in closets. Enjoy the screened lanai overlooking a private fenced backyard. Pets are welcome with owner approval and this property comes with a washer and a dryer.
House for rent
$2,250/mo
503 Apple Creek Dr, Jacksonville, FL 32218
4beds
2,236sqft
Price may not include required fees and charges.
Singlefamily
Available Sat Nov 1 2025
Cats, small dogs OK
Central air
In unit laundry
2 Garage spaces parking
Electric, central, fireplace
What's special
Screened lanaiUpdated faucets for sinksLarge garden tubPorcelain tile floorsNew porcelain tile floorFormal dining roomPlantation shutters
- 29 days
- on Zillow |
- -- |
- -- |
Travel times
Looking to buy when your lease ends?
Consider a first-time homebuyer savings account designed to grow your down payment with up to a 6% match & 3.83% APY.
Facts & features
Interior
Bedrooms & bathrooms
- Bedrooms: 4
- Bathrooms: 2
- Full bathrooms: 2
Heating
- Electric, Central, Fireplace
Cooling
- Central Air
Appliances
- Included: Dishwasher, Disposal, Dryer, Microwave, Range, Refrigerator, Washer
- Laundry: In Unit
Features
- Breakfast Bar, Eat-in Kitchen, Entrance Foyer, Pantry, Primary Bathroom -Tub with Separate Shower, Split Bedrooms, Vaulted Ceiling(s), Walk-In Closet(s)
- Has fireplace: Yes
Interior area
- Total interior livable area: 2,236 sqft
Property
Parking
- Total spaces: 2
- Parking features: Garage, Off Street, Covered
- Has garage: Yes
- Details: Contact manager
Features
- Exterior features: Architecture Style: Traditional, Association Fees included in rent, Basketball Court, Breakfast Bar, Eat-in Kitchen, Entrance Foyer, Garage, Heating system: Central, Heating: Electric, Ice Maker, In Unit, Off Street, Pantry, Pest Control included in rent, Playground, Primary Bathroom -Tub with Separate Shower, RV/Boat Storage, Rear Porch, Screened, Split Bedrooms, Tennis Court(s), Vaulted Ceiling(s), Walk-In Closet(s), Wood Burning
Details
- Parcel number: 1066067970
Construction
Type & style
- Home type: SingleFamily
- Property subtype: SingleFamily
Condition
- Year built: 2008
Community & HOA
Community
- Features: Playground, Tennis Court(s)
HOA
- Amenities included: Basketball Court, Tennis Court(s)
Location
- Region: Jacksonville
Financial & listing details
- Lease term: 12 Months
Price history
| Date | Event | Price |
|---|---|---|
| 9/5/2025 | Listed for rent | $2,250$1/sqft |
Source: realMLS #2107334 | ||
| 7/29/2024 | Listing removed | -- |
Source: realMLS #2038301 | ||
| 7/22/2024 | Listed for rent | $2,250+55.2%$1/sqft |
Source: realMLS #2038301 | ||
| 7/26/2019 | Sold | $233,000-4.5%$104/sqft |
Source: | ||
| 6/17/2019 | Pending sale | $244,000$109/sqft |
Source: THE KINYON TEAM, LLC #998925 | ||

