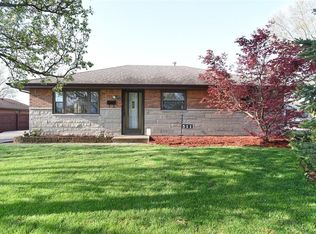Sold
$224,900
503 Ash St, Beech Grove, IN 46107
3beds
1,427sqft
Residential, Single Family Residence
Built in 1958
10,454.4 Square Feet Lot
$229,600 Zestimate®
$158/sqft
$1,491 Estimated rent
Home value
$229,600
$209,000 - $250,000
$1,491/mo
Zestimate® history
Loading...
Owner options
Explore your selling options
What's special
Nestled in the heart of Beech Grove, this property offers a delightful retreat with its charming architecture and inviting ambiance. Step inside to discover a warm and welcoming interior boasting an updated kitchen and newer flooring throughout. The family room features French doors to provide lots of natural light. Outside, the expansive backyard beckons with its lush landscaping and mature trees, providing a serene setting for outdoor gatherings or quiet moments of relaxation. A large detached garage offers convenient parking with lots of extra lighting and plenty of extra space for a workshop. With easy access to downtown Beech Grove and nearby highways for commuting to Indianapolis you are close to everything the city has to offer.
Zillow last checked: 8 hours ago
Listing updated: May 21, 2024 at 05:30am
Listing Provided by:
Josh Mullens 317-850-9032,
@Home Indiana
Bought with:
Mark Linder
CENTURY 21 Scheetz
Source: MIBOR as distributed by MLS GRID,MLS#: 21975334
Facts & features
Interior
Bedrooms & bathrooms
- Bedrooms: 3
- Bathrooms: 1
- Full bathrooms: 1
- Main level bathrooms: 1
- Main level bedrooms: 3
Primary bedroom
- Features: Vinyl Plank
- Level: Main
- Area: 121 Square Feet
- Dimensions: 11x11
Bedroom 2
- Features: Vinyl Plank
- Level: Main
- Area: 100 Square Feet
- Dimensions: 10x10
Bedroom 3
- Features: Vinyl Plank
- Level: Main
- Area: 90 Square Feet
- Dimensions: 10x9
Family room
- Features: Vinyl Plank
- Level: Main
- Area: 330 Square Feet
- Dimensions: 16.5x20
Kitchen
- Features: Vinyl Plank
- Level: Main
- Area: 130 Square Feet
- Dimensions: 13x10
Living room
- Features: Vinyl Plank
- Level: Main
- Area: 208 Square Feet
- Dimensions: 13x16
Heating
- Electric, Forced Air
Cooling
- Has cooling: Yes
Appliances
- Included: Electric Cooktop, Dishwasher, Disposal, Electric Oven, Refrigerator, Water Heater
- Laundry: Connections All
Features
- Attic Access, Attic Pull Down Stairs, High Speed Internet, Pantry
- Windows: Windows Vinyl
- Has basement: No
- Attic: Access Only,Pull Down Stairs
Interior area
- Total structure area: 1,427
- Total interior livable area: 1,427 sqft
Property
Parking
- Total spaces: 2
- Parking features: Detached, Concrete, Garage Door Opener
- Garage spaces: 2
- Details: Garage Parking Other(Garage Door Opener)
Features
- Levels: One
- Stories: 1
- Patio & porch: Porch
- Fencing: Fenced,Chain Link,Fence Full Rear
Lot
- Size: 10,454 sqft
- Features: Sidewalks, Storm Sewer, Mature Trees
Details
- Parcel number: 491028133080000502
- Horse amenities: None
Construction
Type & style
- Home type: SingleFamily
- Architectural style: Ranch
- Property subtype: Residential, Single Family Residence
Materials
- Brick
- Foundation: Concrete Perimeter
Condition
- Updated/Remodeled
- New construction: No
- Year built: 1958
Utilities & green energy
- Water: Municipal/City
- Utilities for property: Electricity Connected, Sewer Connected, Water Connected
Community & neighborhood
Location
- Region: Beech Grove
- Subdivision: South Grove
Price history
| Date | Event | Price |
|---|---|---|
| 5/20/2024 | Sold | $224,900+2.3%$158/sqft |
Source: | ||
| 4/24/2024 | Pending sale | $219,900$154/sqft |
Source: | ||
| 4/23/2024 | Listed for sale | $219,900+155.7%$154/sqft |
Source: | ||
| 3/20/2020 | Listing removed | $1,200$1/sqft |
Source: Zillow Rental Manager | ||
| 3/14/2020 | Listed for rent | $1,200$1/sqft |
Source: Zillow Rental Manager | ||
Public tax history
| Year | Property taxes | Tax assessment |
|---|---|---|
| 2024 | $4,838 +6.4% | $189,500 +9.2% |
| 2023 | $4,545 +23.7% | $173,500 +8.6% |
| 2022 | $3,674 +17.1% | $159,800 +19.7% |
Find assessor info on the county website
Neighborhood: 46107
Nearby schools
GreatSchools rating
- 4/10South Grove Intermediate SchoolGrades: 4-6Distance: 0.4 mi
- 8/10Beech Grove Middle SchoolGrades: 7-8Distance: 0.9 mi
- 2/10Beech Grove Senior High SchoolGrades: 9-12Distance: 0.6 mi
Schools provided by the listing agent
- Middle: Beech Grove Middle School
- High: Beech Grove Sr High School
Source: MIBOR as distributed by MLS GRID. This data may not be complete. We recommend contacting the local school district to confirm school assignments for this home.
Get a cash offer in 3 minutes
Find out how much your home could sell for in as little as 3 minutes with a no-obligation cash offer.
Estimated market value
$229,600
Get a cash offer in 3 minutes
Find out how much your home could sell for in as little as 3 minutes with a no-obligation cash offer.
Estimated market value
$229,600
