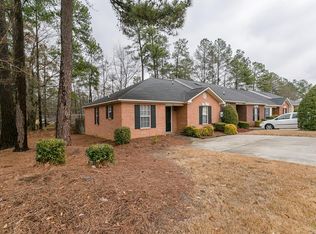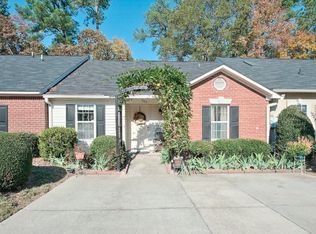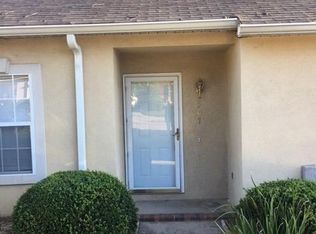Sold for $202,000 on 10/11/24
$202,000
503 BRIANS Way, Augusta, GA 30907
3beds
1,417sqft
Townhouse
Built in 1995
3,049.2 Square Feet Lot
$211,100 Zestimate®
$143/sqft
$1,461 Estimated rent
Home value
$211,100
$182,000 - $247,000
$1,461/mo
Zestimate® history
Loading...
Owner options
Explore your selling options
What's special
Welcome home to 503 Brians Way! This beautifully maintained 3-bedroom, 2-bath townhome offers a well equipped kitchen with stainless appliances, a lovely dining area, and an inviting living room with a charming corner wood-burning fireplace. The Owner's Suite boasts a walk-in closet and a private en suite bathroom. Bedroom 2 and a full bath are conveniently located on the main floor, while Bedroom 3 is situated upstairs. Enjoy ample storage in the large attic. Fenced in private backyard with a deck. Located in a small private neighborhood. This property also has excellent rental potential for Masters Week. Location couldn't be more perfect with easy access to Riverwatch Parkway and I-20, commuting is a breeze. Proximity to the downtown medical center, area colleges, shopping, and dining means you're never far from anything you need. Don't miss the opportunity to make this charming townhome your own! Contact us today for your private showing.
Zillow last checked: 8 hours ago
Listing updated: December 29, 2024 at 01:23am
Listed by:
Tara Harris 612-384-3538,
EXP Realty, LLC
Bought with:
Tara Harris, 391803
EXP Realty, LLC
Source: Hive MLS,MLS#: 532218
Facts & features
Interior
Bedrooms & bathrooms
- Bedrooms: 3
- Bathrooms: 2
- Full bathrooms: 2
Primary bedroom
- Level: Main
- Dimensions: 14 x 13
Bedroom 2
- Level: Main
- Dimensions: 13 x 10
Bedroom 3
- Level: Upper
- Dimensions: 16 x 13
Primary bathroom
- Level: Main
- Dimensions: 12 x 11
Dining room
- Level: Main
- Dimensions: 14 x 12
Kitchen
- Level: Main
- Dimensions: 10 x 10
Living room
- Level: Main
- Dimensions: 14 x 13
Heating
- Electric
Cooling
- Ceiling Fan(s), Central Air
Appliances
- Included: Dishwasher, Dryer, Electric Range, Electric Water Heater, Ice Maker, Microwave, Refrigerator, Washer
Features
- Washer Hookup, Electric Dryer Hookup
- Flooring: Ceramic Tile
- Attic: Storage
- Number of fireplaces: 1
- Fireplace features: Living Room
Interior area
- Total structure area: 1,417
- Total interior livable area: 1,417 sqft
Property
Parking
- Parking features: Parking Pad
Features
- Levels: Two
- Patio & porch: Deck
- Fencing: Fenced
Lot
- Size: 3,049 sqft
Details
- Parcel number: 0112014000
Construction
Type & style
- Home type: Townhouse
- Architectural style: Two Story
- Property subtype: Townhouse
Materials
- Brick, Vinyl Siding
- Foundation: Slab
- Roof: Composition
Condition
- Updated/Remodeled
- New construction: No
- Year built: 1995
Utilities & green energy
- Sewer: Public Sewer
- Water: Public
Community & neighborhood
Location
- Region: Augusta
- Subdivision: Brendell Place
HOA & financial
HOA
- Has HOA: Yes
- HOA fee: $400 monthly
Other
Other facts
- Listing agreement: Exclusive Right To Sell
- Listing terms: VA Loan,Cash,Conventional,FHA
Price history
| Date | Event | Price |
|---|---|---|
| 5/29/2025 | Listing removed | $1,700$1/sqft |
Source: Zillow Rentals | ||
| 5/27/2025 | Price change | $1,700-19%$1/sqft |
Source: Zillow Rentals | ||
| 5/22/2025 | Listed for rent | $2,100$1/sqft |
Source: Zillow Rentals | ||
| 10/11/2024 | Sold | $202,000$143/sqft |
Source: | ||
| 9/13/2024 | Pending sale | $202,000$143/sqft |
Source: | ||
Public tax history
| Year | Property taxes | Tax assessment |
|---|---|---|
| 2024 | $2,140 +55.2% | $71,848 +5.2% |
| 2023 | $1,379 -4.7% | $68,328 +41.3% |
| 2022 | $1,447 -2% | $48,354 +10.7% |
Find assessor info on the county website
Neighborhood: West Side
Nearby schools
GreatSchools rating
- 4/10Warren Road Elementary SchoolGrades: PK-5Distance: 0.9 mi
- 3/10Tutt Middle SchoolGrades: 6-8Distance: 2 mi
- 2/10Westside High SchoolGrades: 9-12Distance: 0.2 mi
Schools provided by the listing agent
- Elementary: Warren
- Middle: Tutt
- High: Westside
Source: Hive MLS. This data may not be complete. We recommend contacting the local school district to confirm school assignments for this home.

Get pre-qualified for a loan
At Zillow Home Loans, we can pre-qualify you in as little as 5 minutes with no impact to your credit score.An equal housing lender. NMLS #10287.
Sell for more on Zillow
Get a free Zillow Showcase℠ listing and you could sell for .
$211,100
2% more+ $4,222
With Zillow Showcase(estimated)
$215,322

