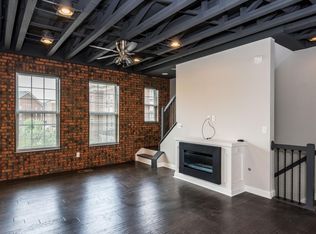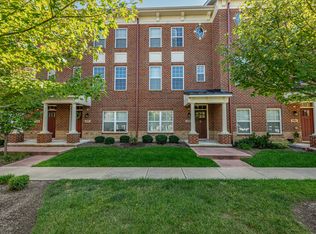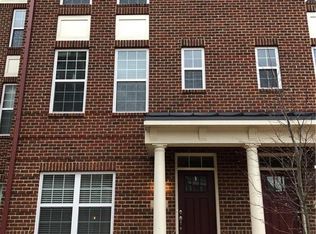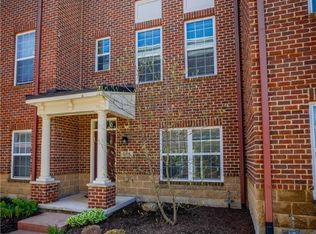Sold for $337,400 on 02/28/25
$337,400
503 Brownstone Row, Springboro, OH 45066
3beds
1,800sqft
Condominium
Built in 2015
-- sqft lot
$348,600 Zestimate®
$187/sqft
$2,292 Estimated rent
Home value
$348,600
$310,000 - $390,000
$2,292/mo
Zestimate® history
Loading...
Owner options
Explore your selling options
What's special
Springboro Schools Low Maintenance Living - Beautiful ALL BRICK 3-Story Townhome offers 3 Bedrooms + 3.5 Bathrooms and 1,800 sq/ft. Enter into the Main Level that has Bedroom & Full Bathroom. The Second Level Boasts an Open Floor plan with Spacious Living Rm w/ Brick Accent Wall, Open Ceilings - Dining Area and Gourmet Kitchen that offers Granite Countertops, LG SS Appliances + NEW Stove, an Island and Pantry – Plus access to a Large Back Patio. The Second Level has an Ideal Laundry Area with Stackable Washer & Dryer, 2 Spacious Bedrooms each with an Ensuite Full Bath & Walk-in Closet. New Water Heater! 2 Car Garage - Attached w/ Opener. Great Location - Across from historic park & mins from Austin Landing, highways, DLM, YMCA & more!
Zillow last checked: 8 hours ago
Listing updated: March 13, 2025 at 01:16pm
Listed by:
David E Roth (937)848-6255,
Keller Williams Advisors Rlty,
William Bell 937-367-5912,
Keller Williams Advisors Rlty
Bought with:
Holly Pinkerton, 2015003411
Comey & Shepherd REALTORS
Source: DABR MLS,MLS#: 926838 Originating MLS: Dayton Area Board of REALTORS
Originating MLS: Dayton Area Board of REALTORS
Facts & features
Interior
Bedrooms & bathrooms
- Bedrooms: 3
- Bathrooms: 4
- Full bathrooms: 3
- 1/2 bathrooms: 1
- Main level bathrooms: 1
Primary bedroom
- Level: Third
- Dimensions: 17 x 11
Bedroom
- Level: Third
- Dimensions: 13 x 11
Bedroom
- Level: Main
- Dimensions: 13 x 11
Dining room
- Level: Second
- Dimensions: 13 x 10
Entry foyer
- Level: Main
- Dimensions: 6 x 3
Kitchen
- Level: Second
- Dimensions: 13 x 13
Living room
- Level: Second
- Dimensions: 16 x 13
Heating
- Forced Air, Natural Gas
Cooling
- Central Air
Appliances
- Included: Dishwasher, Disposal, Microwave, Range, Refrigerator, Gas Water Heater
Features
- Ceiling Fan(s), Granite Counters, High Speed Internet, Kitchen Island, Kitchen/Family Room Combo, Pantry, Walk-In Closet(s)
- Number of fireplaces: 1
- Fireplace features: One, Gas
Interior area
- Total structure area: 1,800
- Total interior livable area: 1,800 sqft
Property
Parking
- Total spaces: 2
- Parking features: Attached, Garage, Two Car Garage, Garage Door Opener
- Attached garage spaces: 2
Features
- Levels: Three Or More
- Stories: 3
- Patio & porch: Patio
- Exterior features: Patio
Lot
- Size: 1,154 sqft
Details
- Parcel number: 04154250100
- Zoning: Residential
- Zoning description: Residential
Construction
Type & style
- Home type: Condo
- Property subtype: Condominium
Materials
- Brick, Wood Siding
- Foundation: Slab
Condition
- Year built: 2015
Utilities & green energy
- Water: Public
- Utilities for property: Natural Gas Available, Sewer Available, Water Available
Community & neighborhood
Security
- Security features: Smoke Detector(s)
Location
- Region: Springboro
- Subdivision: Parkside Row Twnhms1
HOA & financial
HOA
- Has HOA: Yes
- HOA fee: $280 monthly
- Amenities included: Pool, Trash, Water, Trail(s)
- Services included: Association Management, Maintenance Grounds, Snow Removal, Trash, Water, Insurance
- Association name: Apple Property Management
- Association phone: 937-291-1740
Other
Other facts
- Listing terms: Conventional,VA Loan
Price history
| Date | Event | Price |
|---|---|---|
| 2/28/2025 | Sold | $337,400+0.7%$187/sqft |
Source: | ||
| 2/2/2025 | Pending sale | $334,900$186/sqft |
Source: DABR MLS #926838 | ||
| 2/2/2025 | Contingent | $334,900$186/sqft |
Source: | ||
| 1/30/2025 | Listed for sale | $334,900+20.5%$186/sqft |
Source: | ||
| 2/12/2021 | Sold | $278,000-0.7%$154/sqft |
Source: DABR MLS #830224 | ||
Public tax history
| Year | Property taxes | Tax assessment |
|---|---|---|
| 2024 | $3,811 +6.1% | $97,590 +15.7% |
| 2023 | $3,591 +1.5% | $84,320 +0% |
| 2022 | $3,538 +4.9% | $84,318 |
Find assessor info on the county website
Neighborhood: 45066
Nearby schools
GreatSchools rating
- 7/10Springboro Intermediate SchoolGrades: 6Distance: 2.1 mi
- 9/10Springboro High SchoolGrades: 9-12Distance: 3.4 mi
- NAClearcreek Elementary SchoolGrades: PK-1Distance: 2.2 mi
Schools provided by the listing agent
- District: Springboro
Source: DABR MLS. This data may not be complete. We recommend contacting the local school district to confirm school assignments for this home.
Get a cash offer in 3 minutes
Find out how much your home could sell for in as little as 3 minutes with a no-obligation cash offer.
Estimated market value
$348,600
Get a cash offer in 3 minutes
Find out how much your home could sell for in as little as 3 minutes with a no-obligation cash offer.
Estimated market value
$348,600



