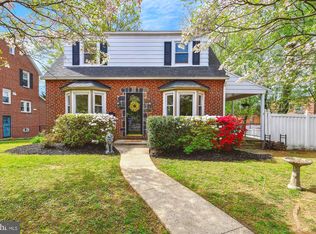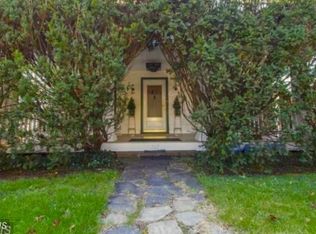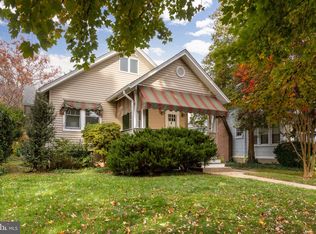OPEN SUNDAY, JANUARY 10TH 12-2 ***Here's your chance to start 2021 off Right . . . in ANNESLIE!!! IN THIS CHARMING ALL BRICK PORCH FRONT COLONIAL WITH FENCED LEVEL REAR YARD WITH DRIVEWAY LEADING TO DETACHED 2 CAR GARAGE. RECENTLY: NEW WINDOWS, CENTRAL AIR & GOURMET KITCHEN. ***New Gas Boiler to be installed before closing *** 1st floor has great flow - welcoming Entrance Hall leading to Living room w/decorative fireplace, to Dining room (all with hardwood floors) then into the eat- in "dream" kitchen! Upstairs are 3 bedrooms (all with ceiling fans) with 3rd bedrm having access to the 3rd floor playroom(new drywall & carpet). Lower boasts another Bedrm/office/playroom, full bath w/shower, workshop/utility room. COME SEE THIS GEM & OH THAT KITCHEN! Then stroll up to The Creamery.
This property is off market, which means it's not currently listed for sale or rent on Zillow. This may be different from what's available on other websites or public sources.


