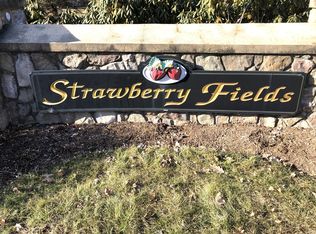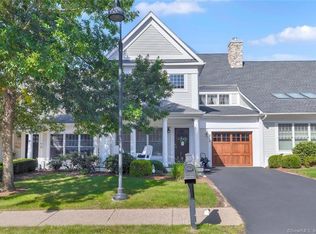Sold for $500,000 on 08/18/25
$500,000
503 Dzen Way #503, South Windsor, CT 06074
2beds
2,778sqft
Condominium
Built in 2002
-- sqft lot
$511,400 Zestimate®
$180/sqft
$2,798 Estimated rent
Home value
$511,400
$465,000 - $563,000
$2,798/mo
Zestimate® history
Loading...
Owner options
Explore your selling options
What's special
Immaculate ranch in the sought-after Strawberry Fields 55+ community, perfectly set alongside the scenic 110-acre Donnelly Land Preserve. This beautifully maintained home offers bright, open-concept living with skylights and gleaming hardwood floors throughout. The spacious living and dining area centers around a cozy gas fireplace, creating a warm and inviting atmosphere for everyday living and entertaining. The elegant primary suite is a true retreat, featuring a sitting area, walk-in closet, full bath, and a private deck with a retractable awning and serene preserve views. A second bedroom, full bath, and main-level laundry provide additional comfort and flexibility. The standout finished walk-out lower level adds 930 sq ft of versatile living space, perfect for a recreation room, guest area, or hobbies-with sliding doors leading to a private patio and nature views. A large storage area offers ample room for organization. Additional features include: Chef's kitchen with granite countertops, island, and pantry Two retractable awnings for outdoor comfort Central vacuum system Attached two-car garage Access to clubhouse and community amenities This home combines comfort, space, and privacy in one of the area's most desirable active adult communities-move-in ready and not to be missed!
Zillow last checked: 8 hours ago
Listing updated: August 18, 2025 at 05:39pm
Listed by:
Teri A. Gilnack 860-463-6287,
Berkshire Hathaway NE Prop. 860-633-3674
Bought with:
Julie Corrado, RES.0768194
Coldwell Banker Realty
Source: Smart MLS,MLS#: 24114442
Facts & features
Interior
Bedrooms & bathrooms
- Bedrooms: 2
- Bathrooms: 2
- Full bathrooms: 2
Primary bedroom
- Level: Main
Bedroom
- Level: Main
Dining room
- Level: Main
Living room
- Level: Main
Heating
- Forced Air, Gas In Street
Cooling
- Ceiling Fan(s), Central Air
Appliances
- Included: Electric Cooktop, Oven, Microwave, Refrigerator, Dishwasher, Disposal, Washer, Dryer, Water Heater
- Laundry: Main Level
Features
- Open Floorplan
- Basement: Full
- Attic: Pull Down Stairs
- Number of fireplaces: 1
- Common walls with other units/homes: End Unit
Interior area
- Total structure area: 2,778
- Total interior livable area: 2,778 sqft
- Finished area above ground: 1,848
- Finished area below ground: 930
Property
Parking
- Total spaces: 2
- Parking features: Attached
- Attached garage spaces: 2
Features
- Stories: 1
Lot
- Features: Secluded, Level
Details
- Parcel number: 2409659
- Zoning: SRD
Construction
Type & style
- Home type: Condo
- Architectural style: Ranch
- Property subtype: Condominium
- Attached to another structure: Yes
Materials
- Vinyl Siding
Condition
- New construction: No
- Year built: 2002
Utilities & green energy
- Sewer: Public Sewer
- Water: Public
Community & neighborhood
Community
- Community features: Adult Community 55
Senior living
- Senior community: Yes
Location
- Region: South Windsor
HOA & financial
HOA
- Has HOA: Yes
- HOA fee: $660 monthly
- Amenities included: Clubhouse
- Services included: Maintenance Grounds, Trash, Snow Removal
Price history
| Date | Event | Price |
|---|---|---|
| 8/19/2025 | Listing removed | $510,000$184/sqft |
Source: | ||
| 8/19/2025 | Pending sale | $510,000+2%$184/sqft |
Source: | ||
| 8/18/2025 | Sold | $500,000-2%$180/sqft |
Source: | ||
| 7/29/2025 | Contingent | $510,000$184/sqft |
Source: | ||
| 7/25/2025 | Listed for sale | $510,000-2.8%$184/sqft |
Source: | ||
Public tax history
Tax history is unavailable.
Neighborhood: 06074
Nearby schools
GreatSchools rating
- 7/10Eli Terry SchoolGrades: K-5Distance: 1.6 mi
- 7/10Timothy Edwards SchoolGrades: 6-8Distance: 2.1 mi
- 10/10South Windsor High SchoolGrades: 9-12Distance: 0.3 mi

Get pre-qualified for a loan
At Zillow Home Loans, we can pre-qualify you in as little as 5 minutes with no impact to your credit score.An equal housing lender. NMLS #10287.
Sell for more on Zillow
Get a free Zillow Showcase℠ listing and you could sell for .
$511,400
2% more+ $10,228
With Zillow Showcase(estimated)
$521,628
