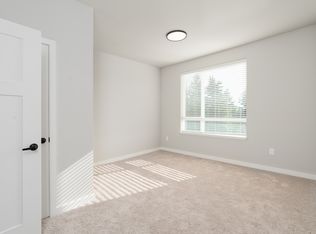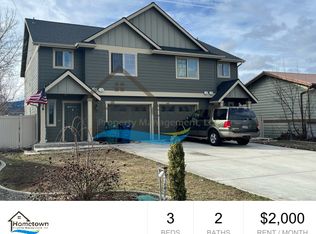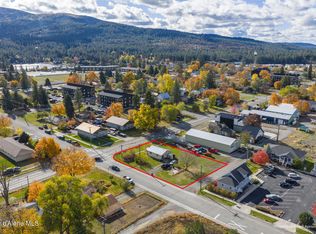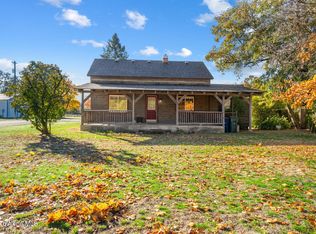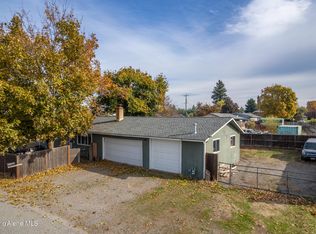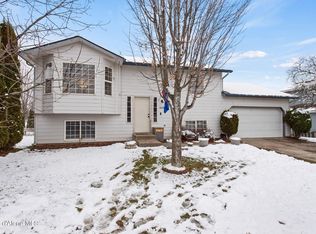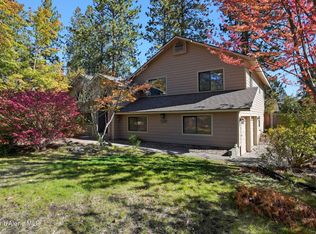'Prime commercial development property for mixed use, retail, office or residential. Priced to sell! Own a piece of history, existing Victorian house built in 1906 and is one of the last remaining original houses in Post Falls. Use as a retail space, office, Aire BNB or donate to the city to be moved to a new lot and build new. Design for new sidewalk and parking plan in hand and available upon request. Shop building to rear of property can be purchased for an additional $250,000
Active
Price cut: $137.4K (12/12)
$399,000
503 E 3rd Ave, Post Falls, ID 83854
4beds
2baths
2,500sqft
Est.:
Single Family Residence
Built in 1906
8,276.4 Square Feet Lot
$392,900 Zestimate®
$160/sqft
$-- HOA
What's special
Old hardwood floors
- 7 days |
- 702 |
- 5 |
Likely to sell faster than
Zillow last checked: 8 hours ago
Listing updated: 11 hours ago
Listed by:
Bettina Ricker 509-981-5166,
Best Choice Realty LLC
Source: Coeur d'Alene MLS,MLS#: 25-11380
Tour with a local agent
Facts & features
Interior
Bedrooms & bathrooms
- Bedrooms: 4
- Bathrooms: 2
- Main level bathrooms: 2
- Main level bedrooms: 1
Heating
- Electric, Forced Air, Furnace
Appliances
- Included: Refrigerator
- Laundry: Washer Hookup
Features
- Flooring: Wood
- Basement: Cellar
- Has fireplace: No
- Common walls with other units/homes: No Common Walls
Interior area
- Total structure area: 2,500
- Total interior livable area: 2,500 sqft
Property
Features
- Patio & porch: Porch
- Has view: Yes
- View description: Neighborhood
Lot
- Size: 8,276.4 Square Feet
- Features: Irregular Lot, Level
Details
- Parcel number: P6900026012A
- Zoning: SC4
Construction
Type & style
- Home type: SingleFamily
- Property subtype: Single Family Residence
Materials
- Lap Siding, See Remarks
- Foundation: Stone
- Roof: Composition
Condition
- Year built: 1906
Utilities & green energy
- Sewer: Public Sewer
- Water: Public
Community & HOA
Community
- Subdivision: Post Falls
HOA
- Has HOA: No
Location
- Region: Post Falls
Financial & listing details
- Price per square foot: $160/sqft
- Tax assessed value: $379,810
- Annual tax amount: $4,000
- Date on market: 12/4/2025
- Road surface type: Paved
Foreclosure details
Estimated market value
$392,900
$373,000 - $413,000
$2,692/mo
Price history
Price history
| Date | Event | Price |
|---|---|---|
| 12/12/2025 | Price change | $399,000-25.6%$160/sqft |
Source: | ||
| 12/4/2025 | Listed for sale | $536,360+34.4%$215/sqft |
Source: | ||
| 11/29/2025 | Listing removed | $399,000$160/sqft |
Source: | ||
| 11/13/2025 | Listed for sale | $399,000-7%$160/sqft |
Source: | ||
| 11/1/2025 | Listing removed | $429,000$172/sqft |
Source: | ||
Public tax history
Public tax history
| Year | Property taxes | Tax assessment |
|---|---|---|
| 2024 | $2,393 +10.6% | $379,810 +2.3% |
| 2023 | $2,165 -58.7% | $371,130 -12.5% |
| 2022 | $5,236 +121.9% | $424,388 +73.6% |
Find assessor info on the county website
BuyAbility℠ payment
Est. payment
$2,223/mo
Principal & interest
$1943
Property taxes
$140
Home insurance
$140
Climate risks
Neighborhood: 83854
Nearby schools
GreatSchools rating
- 2/10Seltice Elementary SchoolGrades: PK-5Distance: 1 mi
- 5/10River City Middle SchoolGrades: 6-8Distance: 1.2 mi
- 2/10New Vision Alternative SchoolGrades: 9-12Distance: 0.6 mi
- Loading
- Loading
