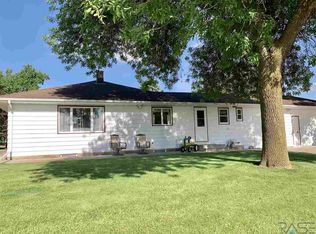Sold for $276,000 on 08/31/23
$276,000
503 E 4th St, Colton, SD 57018
4beds
2,545sqft
Single Family Residence
Built in 1961
0.35 Acres Lot
$314,300 Zestimate®
$108/sqft
$2,407 Estimated rent
Home value
$314,300
$295,000 - $333,000
$2,407/mo
Zestimate® history
Loading...
Owner options
Explore your selling options
What's special
OPEN HOUSE SATURDAY JULY 22 1:00PM TO 3:00PM! Beautiful Ranch in Colton! This home offers plenty of space inside and out. The living room boasts a beautiful fireplace and a large picture window providing tons of light. Nice size dining space and a bonus eat-in kitchen. Three bedrooms on main with the primary to include a tile half bath. The basement offers a massive family room with fireplace, non-legal bedroom and ample amount of storage space and 3/4 bath. Nice sized yard and detached double garage. The many updates include the remodeled main bath, flooring throughout the basement and exterior paint! Don't let this one get away!
Zillow last checked: 8 hours ago
Listing updated: September 01, 2023 at 09:28am
Listed by:
Lori A Hansen,
Signature Realty Group LLC,
Julie A Jones,
Signature Realty Group LLC
Bought with:
Sherry L Knutson
Source: Realtor Association of the Sioux Empire,MLS#: 22302544
Facts & features
Interior
Bedrooms & bathrooms
- Bedrooms: 4
- Bathrooms: 3
- Full bathrooms: 1
- 3/4 bathrooms: 1
- 1/2 bathrooms: 1
- Main level bedrooms: 3
Primary bedroom
- Description: tile half bath, wood flooring
- Level: Main
- Area: 154
- Dimensions: 11 x 14
Bedroom 2
- Description: wood flooring
- Level: Main
- Area: 143
- Dimensions: 11 x 13
Bedroom 3
- Description: ceiling fan, wood flooring, office
- Level: Main
- Area: 110
- Dimensions: 11 x 10
Bedroom 4
- Description: non-legal, carpet
- Level: Basement
- Area: 143
- Dimensions: 11 x 13
Dining room
- Description: Carpet, Crown Molding
- Level: Main
- Area: 121
- Dimensions: 11 x 11
Family room
- Description: Spacious, Fireplace, New Flooring
- Level: Basement
- Area: 832
- Dimensions: 52 x 16
Kitchen
- Description: Wood Flooring, Ceiling Fan
- Level: Main
- Area: 171
- Dimensions: 19 x 9
Living room
- Description: Bay Window, Fireplace, Crown Molding
- Level: Main
- Area: 322
- Dimensions: 23 x 14
Heating
- Natural Gas
Cooling
- Central Air
Appliances
- Included: Dishwasher, Disposal, Dryer, Electric Range, Freezer, Microwave, Refrigerator, Washer
Features
- 3+ Bedrooms Same Level, Formal Dining Rm, Master Downstairs, Master Bath
- Flooring: Carpet, Laminate, Tile, Wood
- Basement: Full
- Number of fireplaces: 2
- Fireplace features: Gas
Interior area
- Total interior livable area: 2,545 sqft
- Finished area above ground: 1,458
- Finished area below ground: 1,087
Property
Parking
- Total spaces: 2
- Parking features: Garage
- Garage spaces: 2
Features
- Patio & porch: Patio
- Fencing: Invisible
Lot
- Size: 0.35 Acres
- Dimensions: 110x140
- Features: City Lot
Details
- Parcel number: 021664
Construction
Type & style
- Home type: SingleFamily
- Architectural style: Ranch
- Property subtype: Single Family Residence
Materials
- Wood Siding
- Foundation: Block
- Roof: Composition
Condition
- Year built: 1961
Utilities & green energy
- Sewer: Public Sewer
- Water: Public
Community & neighborhood
Location
- Region: Colton
- Subdivision: Colton City 3rd Addn
Other
Other facts
- Listing terms: FHA
- Road surface type: Curb and Gutter
Price history
| Date | Event | Price |
|---|---|---|
| 8/31/2023 | Sold | $276,000-6.1%$108/sqft |
Source: | ||
| 6/27/2023 | Price change | $294,000-1.7%$116/sqft |
Source: | ||
| 5/31/2023 | Price change | $299,000-5.1%$117/sqft |
Source: | ||
| 5/4/2023 | Listed for sale | $315,000+114.8%$124/sqft |
Source: | ||
| 7/17/2014 | Sold | $146,650-2.2%$58/sqft |
Source: | ||
Public tax history
| Year | Property taxes | Tax assessment |
|---|---|---|
| 2024 | $4,271 +16.9% | $267,800 +28% |
| 2023 | $3,653 +5.9% | $209,200 +13.6% |
| 2022 | $3,448 +19.9% | $184,200 +11.8% |
Find assessor info on the county website
Neighborhood: 57018
Nearby schools
GreatSchools rating
- 6/10Tri-Valley Jr. High School - 03Grades: 5-8Distance: 3.7 mi
- 6/10Tri-Valley High School - 01Grades: 9-12Distance: 3.7 mi
- 7/10Tri-Valley Elementary - 02Grades: K-4Distance: 3.7 mi
Schools provided by the listing agent
- Elementary: Tri-Valley ES
- Middle: Tri-Valley JHS
- High: Tri-Valley HS
- District: Tri-Valley
Source: Realtor Association of the Sioux Empire. This data may not be complete. We recommend contacting the local school district to confirm school assignments for this home.

Get pre-qualified for a loan
At Zillow Home Loans, we can pre-qualify you in as little as 5 minutes with no impact to your credit score.An equal housing lender. NMLS #10287.
