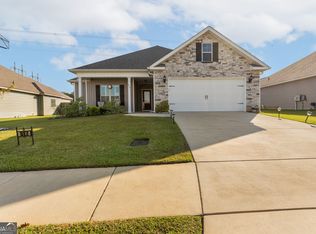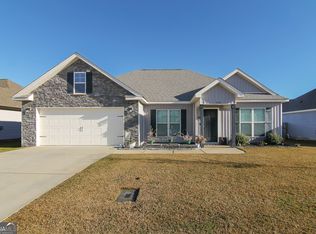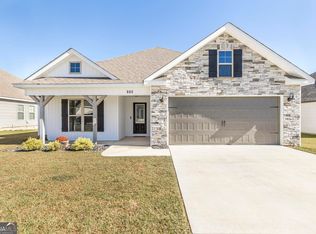Sold for $288,500 on 10/16/25
$288,500
503 Edgarton Way, Bonaire, GA 31005
3beds
1,642sqft
Single Family Residence, Residential
Built in 2021
0.3 Acres Lot
$288,700 Zestimate®
$176/sqft
$2,033 Estimated rent
Home value
$288,700
$263,000 - $318,000
$2,033/mo
Zestimate® history
Loading...
Owner options
Explore your selling options
What's special
Charming cottage in Bonaire! The adorable home features an open floor plan with ample cabinets and large island with farmhouse sink, granite counter tops, LVP flooring in living areas, ceramic tile in baths. Large living room is cozy with gas fireplace. The primary suite features large bedroom, double vanity, soaking tub, and tiled shower, along with walk-in closet. Two guest bedrooms are nice size with lots of light. Great neighborhood and schools. Call today for your private tour.
Zillow last checked: 8 hours ago
Listing updated: October 16, 2025 at 12:23pm
Listed by:
Tracie Zwitch 478-953-2244,
Fickling & Company-WR
Bought with:
Brokered Agent
Brokered Sale
Source: MGMLS,MLS#: 180832
Facts & features
Interior
Bedrooms & bathrooms
- Bedrooms: 3
- Bathrooms: 2
- Full bathrooms: 2
Primary bedroom
- Level: First
Kitchen
- Level: First
Heating
- Central, Electric, Heat Pump
Cooling
- Heat Pump, Electric, Central Air, Ceiling Fan(s)
Appliances
- Included: Disposal, Electric Range, Electric Water Heater, Microwave, Refrigerator
- Laundry: Laundry Room
Features
- Flooring: Luxury Vinyl, Carpet, Ceramic Tile
- Basement: None
- Number of fireplaces: 1
- Fireplace features: Gas Log
- Common walls with other units/homes: No Common Walls
Interior area
- Total structure area: 1,642
- Total interior livable area: 1,642 sqft
- Finished area above ground: 1,642
- Finished area below ground: 0
Property
Parking
- Total spaces: 2
- Parking features: Garage, Attached
- Attached garage spaces: 2
Features
- Levels: One
- Patio & porch: Covered, Patio, Porch
- Exterior features: Private Yard, Sprinkler System, None
- Pool features: None
- Fencing: Fenced
Lot
- Size: 0.30 Acres
Details
- Parcel number: 0W75E0 055000
Construction
Type & style
- Home type: SingleFamily
- Architectural style: Traditional
- Property subtype: Single Family Residence, Residential
Materials
- Stone, Vinyl Siding
- Foundation: Slab
- Roof: Composition,Shingle
Condition
- Resale
- New construction: No
- Year built: 2021
Utilities & green energy
- Sewer: Public Sewer
- Water: Public
- Utilities for property: Cable Available
Community & neighborhood
Security
- Security features: Smoke Detector(s)
Community
- Community features: Sidewalks
Location
- Region: Bonaire
- Subdivision: The Cottages at Charlestown
Other
Other facts
- Listing agreement: Exclusive Right To Sell
Price history
| Date | Event | Price |
|---|---|---|
| 10/16/2025 | Sold | $288,500-1.4%$176/sqft |
Source: | ||
| 9/15/2025 | Pending sale | $292,500$178/sqft |
Source: | ||
| 9/15/2025 | Contingent | $292,500$178/sqft |
Source: CGMLS #255178 | ||
| 8/6/2025 | Listed for sale | $292,500+4.5%$178/sqft |
Source: CGMLS #255178 | ||
| 12/6/2024 | Sold | $280,000$171/sqft |
Source: Public Record | ||
Public tax history
| Year | Property taxes | Tax assessment |
|---|---|---|
| 2024 | $3,084 -0.7% | $105,720 +11.5% |
| 2023 | $3,106 +9.9% | $94,840 +11.1% |
| 2022 | $2,827 +754% | $85,400 +754% |
Find assessor info on the county website
Neighborhood: 31005
Nearby schools
GreatSchools rating
- 8/10Bonaire Elementary SchoolGrades: 3-5Distance: 1.1 mi
- 9/10Bonaire Middle SchoolGrades: 6-8Distance: 1 mi
- 5/10Warner Robins High SchoolGrades: 9-12Distance: 3.7 mi
Schools provided by the listing agent
- Elementary: Bonaire
- Middle: Bonaire Middle
- High: Warner Robins
Source: MGMLS. This data may not be complete. We recommend contacting the local school district to confirm school assignments for this home.

Get pre-qualified for a loan
At Zillow Home Loans, we can pre-qualify you in as little as 5 minutes with no impact to your credit score.An equal housing lender. NMLS #10287.
Sell for more on Zillow
Get a free Zillow Showcase℠ listing and you could sell for .
$288,700
2% more+ $5,774
With Zillow Showcase(estimated)
$294,474

