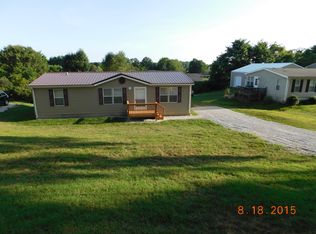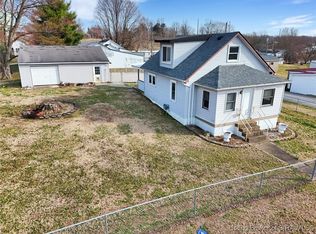Sold for $145,000 on 06/23/25
$145,000
503 Floyd Street, Corydon, IN 47112
3beds
1,008sqft
Manufactured Home, Single Family Residence
Built in 2006
0.25 Acres Lot
$145,400 Zestimate®
$144/sqft
$1,403 Estimated rent
Home value
$145,400
Estimated sales range
Not available
$1,403/mo
Zestimate® history
Loading...
Owner options
Explore your selling options
What's special
Recently painted throughout and new flooring being installed throughout. NEW Roof/NEW HVAC! Affordable home in the Corydon area ready for you to spruce up to make it your own. Recent structural inspection (see attached docs) passed FHA standards. Open floor plan and all kitchen appliances remain. Nice shed could be used for storage/workshop or man cave/she shed! Plenty of driveway options for parking. Not sure it will pass FHA/VA, but you can try if you'd like, however, no FHA until after June 16, 2025 because of 90 day flipping regulations. Selling as-is, but buyer is welcome to do whatever inspections they'd like. Seller is licensed IN Realtor. Possession at closing.
Zillow last checked: 8 hours ago
Listing updated: June 23, 2025 at 12:20pm
Listed by:
Lee King,
Lopp Real Estate Brokers
Bought with:
Laurie Orkies Dunaway, RB14033696
Lopp Real Estate Brokers
Tammy Moore, RB14033680
Lopp Real Estate Brokers
Source: SIRA,MLS#: 202508295 Originating MLS: Southern Indiana REALTORS Association
Originating MLS: Southern Indiana REALTORS Association
Facts & features
Interior
Bedrooms & bathrooms
- Bedrooms: 3
- Bathrooms: 2
- Full bathrooms: 2
Primary bedroom
- Description: Flooring: Carpet
- Level: First
- Dimensions: 11.5 x 13.5
Bedroom
- Description: Flooring: Carpet
- Level: First
- Dimensions: 9 x 12.5
Bedroom
- Description: Flooring: Laminate
- Level: First
- Dimensions: 11.5 x 12.5
Kitchen
- Description: Flooring: Laminate
- Level: First
- Dimensions: 11 x 14
Living room
- Description: Flooring: Laminate
- Level: First
- Dimensions: 11.5 x 17
Heating
- Forced Air
Cooling
- Central Air
Appliances
- Included: Dishwasher, Oven, Range, Refrigerator
- Laundry: Main Level, Laundry Room
Features
- Ceiling Fan(s), Eat-in Kitchen, Main Level Primary, Split Bedrooms, Utility Room, Vaulted Ceiling(s)
- Basement: Crawl Space
- Has fireplace: No
Interior area
- Total structure area: 1,008
- Total interior livable area: 1,008 sqft
- Finished area above ground: 1,008
- Finished area below ground: 0
Property
Parking
- Parking features: No Garage
- Has uncovered spaces: Yes
- Details: Off Street
Features
- Levels: One
- Stories: 1
- Patio & porch: Deck
- Exterior features: Deck, Landscaping, Paved Driveway
Lot
- Size: 0.25 Acres
Details
- Additional structures: Shed(s)
- Parcel number: 3110311280007000008
- Zoning: Residential
- Zoning description: Residential
Construction
Type & style
- Home type: SingleFamily
- Architectural style: One Story,Manufactured Home
- Property subtype: Manufactured Home, Single Family Residence
Materials
- Vinyl Siding
- Foundation: Block
- Roof: Shingle
Condition
- New construction: No
- Year built: 2006
Utilities & green energy
- Sewer: Public Sewer
- Water: Connected, Public
Community & neighborhood
Location
- Region: Corydon
Other
Other facts
- Body type: Double Wide
- Listing terms: Conventional,FHA,VA Loan
- Road surface type: Paved
Price history
| Date | Event | Price |
|---|---|---|
| 6/23/2025 | Sold | $145,000$144/sqft |
Source: | ||
| 5/27/2025 | Listed for sale | $145,000+11.6%$144/sqft |
Source: | ||
| 5/24/2025 | Listing removed | $129,900$129/sqft |
Source: | ||
| 5/12/2025 | Listed for sale | $129,900+73.2%$129/sqft |
Source: | ||
| 10/2/2014 | Listing removed | $75,000$74/sqft |
Source: CENTURY 21 Champion Real Estate, Inc. #201402309 | ||
Public tax history
| Year | Property taxes | Tax assessment |
|---|---|---|
| 2024 | $413 +20.3% | $114,500 +32.7% |
| 2023 | $344 -12.6% | $86,300 +9.9% |
| 2022 | $393 +18.5% | $78,500 -2.6% |
Find assessor info on the county website
Neighborhood: 47112
Nearby schools
GreatSchools rating
- 6/10Corydon Elementary SchoolGrades: PK-3Distance: 0.9 mi
- 8/10Corydon Central Jr High SchoolGrades: 7-8Distance: 1 mi
- 6/10Corydon Central High SchoolGrades: 9-12Distance: 1 mi

Get pre-qualified for a loan
At Zillow Home Loans, we can pre-qualify you in as little as 5 minutes with no impact to your credit score.An equal housing lender. NMLS #10287.

