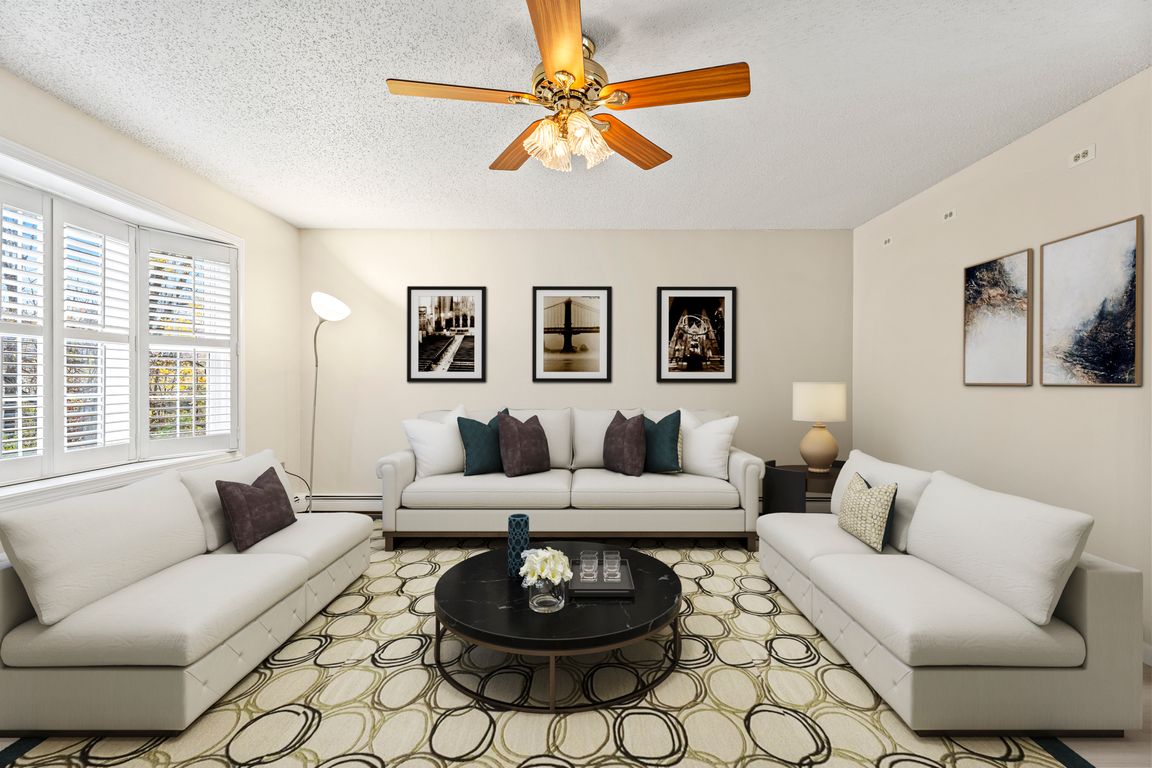
For sale
$325,000
2beds
1,080sqft
503 Heritage Ln UNIT 503, Auburn, MA 01501
2beds
1,080sqft
Condominium, townhouse
Built in 1986
1 Attached garage space
$301 price/sqft
$310 monthly HOA fee
What's special
Attached garageOpen-concept main level
Multiple offers in hand, OFFER DEADLINE is Mon., Nov 17th at 6PM for best and final offers. This bright and inviting end-unit townhouse offers over 1,000 sq. ft. of comfortable living in a desirable Auburn neighborhood. The open-concept main level features a spacious living room with a bay window and exterior ...
- 4 days |
- 1,144 |
- 77 |
Source: MLS PIN,MLS#: 73454812
Travel times
Living Room
Kitchen
Dining Room
Zillow last checked: 8 hours ago
Listing updated: 10 hours ago
Listed by:
Colleen Crowley,
Lamacchia Realty, Inc.
Source: MLS PIN,MLS#: 73454812
Facts & features
Interior
Bedrooms & bathrooms
- Bedrooms: 2
- Bathrooms: 2
- Full bathrooms: 1
- 1/2 bathrooms: 1
Primary bedroom
- Features: Ceiling Fan(s), Closet, Flooring - Vinyl
- Level: Second
- Area: 165
- Dimensions: 11 x 15
Bedroom 2
- Features: Ceiling Fan(s), Closet, Flooring - Vinyl
- Level: Second
- Area: 192
- Dimensions: 16 x 12
Primary bathroom
- Features: Yes
Bathroom 1
- Features: Bathroom - Full, Bathroom - With Shower Stall, Closet - Linen, Flooring - Stone/Ceramic Tile, Countertops - Stone/Granite/Solid
- Level: Second
- Area: 63
- Dimensions: 7 x 9
Bathroom 2
- Features: Bathroom - Half, Flooring - Stone/Ceramic Tile
- Level: First
- Area: 18
- Dimensions: 3 x 6
Kitchen
- Features: Bathroom - Half, Ceiling Fan(s), Closet, Flooring - Vinyl, Breakfast Bar / Nook, Deck - Exterior, Exterior Access, Slider
- Level: First
- Area: 63
- Dimensions: 7 x 9
Living room
- Features: Ceiling Fan(s), Closet, Flooring - Vinyl, Window(s) - Bay/Bow/Box, Cable Hookup, Exterior Access
- Level: First
- Area: 304
- Dimensions: 19 x 16
Heating
- Baseboard, Natural Gas
Cooling
- Other
Appliances
- Laundry: Electric Dryer Hookup, Washer Hookup, In Basement, In Unit
Features
- Flooring: Tile, Vinyl
- Doors: Insulated Doors, Storm Door(s)
- Windows: Screens
- Has basement: Yes
- Has fireplace: No
- Common walls with other units/homes: End Unit
Interior area
- Total structure area: 1,080
- Total interior livable area: 1,080 sqft
- Finished area above ground: 1,080
Video & virtual tour
Property
Parking
- Total spaces: 1
- Parking features: Attached, Deeded, Off Street, Paved
- Attached garage spaces: 1
- Has uncovered spaces: Yes
Features
- Patio & porch: Deck - Composite
- Exterior features: Deck - Composite, Garden, Screens, Rain Gutters
Details
- Parcel number: M:0056 L:017115,4007596
- Zoning: R
Construction
Type & style
- Home type: Townhouse
- Property subtype: Condominium, Townhouse
Materials
- Frame
- Roof: Shingle
Condition
- Year built: 1986
Utilities & green energy
- Electric: Circuit Breakers, 100 Amp Service
- Sewer: Public Sewer
- Water: Public
- Utilities for property: for Electric Range, for Electric Dryer, Washer Hookup
Green energy
- Energy efficient items: Thermostat
Community & HOA
Community
- Features: Shopping, Park, Walk/Jog Trails, Golf, Highway Access, House of Worship, Public School
HOA
- Services included: Insurance, Maintenance Structure, Maintenance Grounds, Snow Removal, Trash
- HOA fee: $310 monthly
Location
- Region: Auburn
Financial & listing details
- Price per square foot: $301/sqft
- Tax assessed value: $275,200
- Annual tax amount: $3,933
- Date on market: 11/13/2025