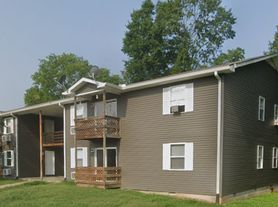$999
2 bd1 ba736 sqft
Move In Special! Half Off First Full Months Rent!!
For Rent

Current housemates
0 female, 1 maleCurrent pets
0 cats, 0 dogsPreferred new housemate
| Date | Event | Price |
|---|---|---|
| 9/25/2025 | Sold | $323,990-15%$169/sqft |
Source: | ||
| 8/11/2025 | Pending sale | $380,990$199/sqft |
Source: | ||
| 8/4/2025 | Listed for sale | $380,990$199/sqft |
Source: | ||