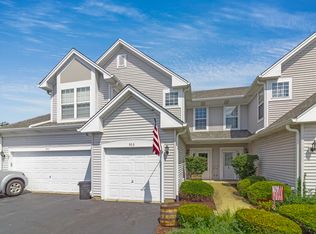Closed
$270,000
503 Huntington Ct #503, Oswego, IL 60543
2beds
1,392sqft
Townhouse, Single Family Residence
Built in 1996
-- sqft lot
$271,300 Zestimate®
$194/sqft
$2,249 Estimated rent
Home value
$271,300
$252,000 - $293,000
$2,249/mo
Zestimate® history
Loading...
Owner options
Explore your selling options
What's special
Multiple offers received.. Highest & Best due Sunday 3pm. Welcome to this nicely updated 2 bedroom, 3 bathroom town home in Oswego, perfectly nestled in a cul-de-sac located just minutes from local shopping, restaurants & parks! Step inside and feel at home with an open concept floor plan. The spacious living area features fresh, neutral paint and newer flooring. Out back is a private patio with mature trees. This home has been well cared for. Some updates include new stainless steel kitchen appliances in 2023, new back splash, new tile flooring & new vanities in both upstairs full baths, New AC 2022. Enjoy maintenance free living! Come see this one today!
Zillow last checked: 8 hours ago
Listing updated: August 11, 2025 at 04:13pm
Listing courtesy of:
Jennifer Sondelski 630-205-2589,
iHome Real Estate
Bought with:
Steven Anderson
Coldwell Banker Real Estate Group
Source: MRED as distributed by MLS GRID,MLS#: 12409328
Facts & features
Interior
Bedrooms & bathrooms
- Bedrooms: 2
- Bathrooms: 3
- Full bathrooms: 2
- 1/2 bathrooms: 1
Primary bedroom
- Features: Flooring (Wood Laminate), Bathroom (Full)
- Level: Second
- Area: 195 Square Feet
- Dimensions: 15X13
Bedroom 2
- Features: Flooring (Wood Laminate)
- Level: Second
- Area: 132 Square Feet
- Dimensions: 12X11
Dining room
- Features: Flooring (Wood Laminate)
- Level: Main
- Area: 110 Square Feet
- Dimensions: 11X10
Kitchen
- Features: Flooring (Ceramic Tile)
- Level: Main
- Area: 99 Square Feet
- Dimensions: 11X09
Laundry
- Level: Second
- Area: 60 Square Feet
- Dimensions: 10X6
Living room
- Features: Flooring (Wood Laminate)
- Level: Main
- Area: 324 Square Feet
- Dimensions: 18X18
Heating
- Natural Gas
Cooling
- Central Air
Appliances
- Laundry: Upper Level
Features
- Vaulted Ceiling(s)
- Basement: None
Interior area
- Total structure area: 0
- Total interior livable area: 1,392 sqft
Property
Parking
- Total spaces: 1
- Parking features: Asphalt, On Site, Attached, Garage
- Attached garage spaces: 1
Accessibility
- Accessibility features: No Disability Access
Features
- Patio & porch: Patio
Lot
- Dimensions: 80X18X82X14
Details
- Parcel number: 0303153027
- Special conditions: None
Construction
Type & style
- Home type: Townhouse
- Property subtype: Townhouse, Single Family Residence
Materials
- Vinyl Siding
Condition
- New construction: No
- Year built: 1996
Details
- Builder model: STRATFORD
Utilities & green energy
- Electric: Circuit Breakers
- Sewer: Public Sewer
- Water: Public
Community & neighborhood
Location
- Region: Oswego
HOA & financial
HOA
- Has HOA: Yes
- HOA fee: $167 monthly
- Services included: None
Other
Other facts
- Listing terms: Conventional
- Ownership: Fee Simple w/ HO Assn.
Price history
| Date | Event | Price |
|---|---|---|
| 8/11/2025 | Sold | $270,000+111.8%$194/sqft |
Source: | ||
| 9/29/2016 | Sold | $127,500-3.2%$92/sqft |
Source: | ||
| 8/17/2016 | Pending sale | $131,700$95/sqft |
Source: Advantage Realty Group #09241102 | ||
| 8/1/2016 | Listed for sale | $131,700$95/sqft |
Source: Advantage Realty Group #09241102 | ||
| 6/9/2016 | Pending sale | $131,700$95/sqft |
Source: Advantage Realty Group #09241102 | ||
Public tax history
Tax history is unavailable.
Neighborhood: Kendall Point
Nearby schools
GreatSchools rating
- 2/10Long Beach Elementary SchoolGrades: PK-5Distance: 0.7 mi
- 6/10Plank Junior High SchoolGrades: 6-8Distance: 2 mi
- 9/10Oswego East High SchoolGrades: 9-12Distance: 2.2 mi
Schools provided by the listing agent
- District: 308
Source: MRED as distributed by MLS GRID. This data may not be complete. We recommend contacting the local school district to confirm school assignments for this home.

Get pre-qualified for a loan
At Zillow Home Loans, we can pre-qualify you in as little as 5 minutes with no impact to your credit score.An equal housing lender. NMLS #10287.
Sell for more on Zillow
Get a free Zillow Showcase℠ listing and you could sell for .
$271,300
2% more+ $5,426
With Zillow Showcase(estimated)
$276,726