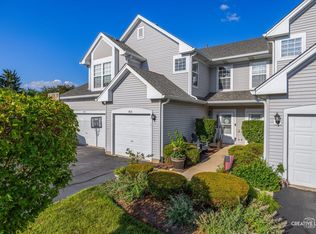Sold for $270,000 on 08/20/25
$270,000
503 Huntington Ct, Oswego, IL 60543
2beds
1,400sqft
Townhouse
Built in 1996
-- sqft lot
$271,200 Zestimate®
$193/sqft
$2,108 Estimated rent
Home value
$271,200
$252,000 - $293,000
$2,108/mo
Zestimate® history
Loading...
Owner options
Explore your selling options
What's special
Get ready to fall in love with this super cute townhome in Kingsbrook Crossing! This home has been lovingly maintained and features neutral paint throughout, updated lighting and flooring (NO CARPET ANYWHERE) and on trend remodeled staircase - Gorgeous espresso with white spindles! NEW FURNACE & NEW A/C in 2020! You will appreciate the open floor plan, spacious master suite with high volume ceilings, private bath and dual closets! Bright sunny kitchen with 42" uppers has bar seating and opens to the family room. Enjoy summer nights on the large private patio overlooking a scenic common area. District 308 schools and close to shopping, dining and parks! This home is truly move in ready and a must see!
Facts & features
Interior
Bedrooms & bathrooms
- Bedrooms: 2
- Bathrooms: 3
- Full bathrooms: 2
- 1/2 bathrooms: 1
Heating
- Gas
Cooling
- Central
Features
- Flooring: Tile, Hardwood, Laminate, Linoleum / Vinyl
Interior area
- Total interior livable area: 1,400 sqft
Property
Parking
- Total spaces: 1
- Parking features: Garage - Attached
Features
- Exterior features: Vinyl
Details
- Parcel number: 0303153027
Construction
Type & style
- Home type: Townhouse
Materials
- Roof: Asphalt
Condition
- Year built: 1996
Utilities & green energy
- Sewer: Sewer-Public
Community & neighborhood
Location
- Region: Oswego
HOA & financial
HOA
- Has HOA: Yes
- HOA fee: $152 monthly
Other
Other facts
- Addtl Room 1 Level: Not Applicable
- Addtl Room 2 Level: Not Applicable
- Addtl Room 3 Level: Not Applicable
- Addtl Room 4 Level: Not Applicable
- Addtl Room 5 Level: Not Applicable
- Air Conditioning: Central Air
- 2nd Bedroom Level: 2nd Level
- 3rd Bedroom Level: Not Applicable
- 4th Bedroom Level: Not Applicable
- Driveway: Asphalt
- Electricity: Circuit Breakers
- Family Room Level: Not Applicable
- Heat/Fuel: Gas
- Sewer: Sewer-Public
- Water: Public
- Listing Type: Exclusive Right To Sell
- Assessment Includes: Common Insurance, Exterior Maintenance, Lawn Care, Snow Removal
- Master Bedroom Level: 2nd Level
- Parking Type: Garage
- Kitchen Level: Main Level
- Living Room Flooring: Wood Laminate
- Living Room Level: Main Level
- Lot Description: Common Grounds
- Roof Type: Asphalt/Glass (Shingles)
- Kitchen Flooring: Ceramic Tile
- Dining Room Level: Not Applicable
- Other Information: School Bus Service
- Master Bedroom Flooring: Vinyl
- 2nd Bedroom Flooring: Vinyl
- Addtl Room 10 Level: Not Applicable
- Addtl Room 6 Level: Not Applicable
- Addtl Room 7 Level: Not Applicable
- Addtl Room 8 Level: Not Applicable
- Addtl Room 9 Level: Not Applicable
- Frequency: Monthly
- Status: Contingent
- Square Feet Source: Builder
- Master Bedroom Bath (Y/N): Full
- Exterior Building Type: Vinyl Siding
- Living Room Window Treatments (Y/N): Curtains/Drapes
- Age: 21-25 Years
- Garage On-Site: Yes
- Additional Rooms: No additional rooms
- Interior Property Features: Vaulted/Cathedral Ceilings, Wood Laminate Floors, 2nd Floor Laundry
- Is Parking Included in Price: Yes
- Garage Type: Attached2, Attached
- Laundry Level: 2nd Level
- Laundry Flooring: Vinyl
- Garage Ownership: Owned
- Aprox. Total Finished Sq Ft: 0
- Total Sq Ft: 0
- Tax Year: 2019
- Lot Dimensions: 14.9X30X80.1X18.1X82.2X23.5
- Parcel Identification Number: 0303153027
Price history
| Date | Event | Price |
|---|---|---|
| 8/20/2025 | Sold | $270,000+59.8%$193/sqft |
Source: Public Record | ||
| 1/6/2021 | Sold | $169,000$121/sqft |
Source: Public Record | ||
| 10/9/2020 | Sold | $169,000-1.7%$121/sqft |
Source: | ||
| 7/27/2020 | Pending sale | $172,000$123/sqft |
Source: john greene Realtor #10780070 | ||
| 7/24/2020 | Listed for sale | $172,000+34.9%$123/sqft |
Source: john greene Realtor #10780070 | ||
Public tax history
| Year | Property taxes | Tax assessment |
|---|---|---|
| 2024 | $5,033 +5.1% | $68,542 +13% |
| 2023 | $4,787 +6.8% | $60,656 +9% |
| 2022 | $4,483 +4.1% | $55,647 +7% |
Find assessor info on the county website
Neighborhood: Kendall Point
Nearby schools
GreatSchools rating
- 2/10Long Beach Elementary SchoolGrades: PK-5Distance: 0.7 mi
- 6/10Plank Junior High SchoolGrades: 6-8Distance: 2 mi
- 9/10Oswego East High SchoolGrades: 9-12Distance: 2.2 mi
Schools provided by the listing agent
- Elementary: Long Beach Elementary School
- Middle: Plank Junior High School
- High: Oswego East High School
Source: The MLS. This data may not be complete. We recommend contacting the local school district to confirm school assignments for this home.

Get pre-qualified for a loan
At Zillow Home Loans, we can pre-qualify you in as little as 5 minutes with no impact to your credit score.An equal housing lender. NMLS #10287.
Sell for more on Zillow
Get a free Zillow Showcase℠ listing and you could sell for .
$271,200
2% more+ $5,424
With Zillow Showcase(estimated)
$276,624