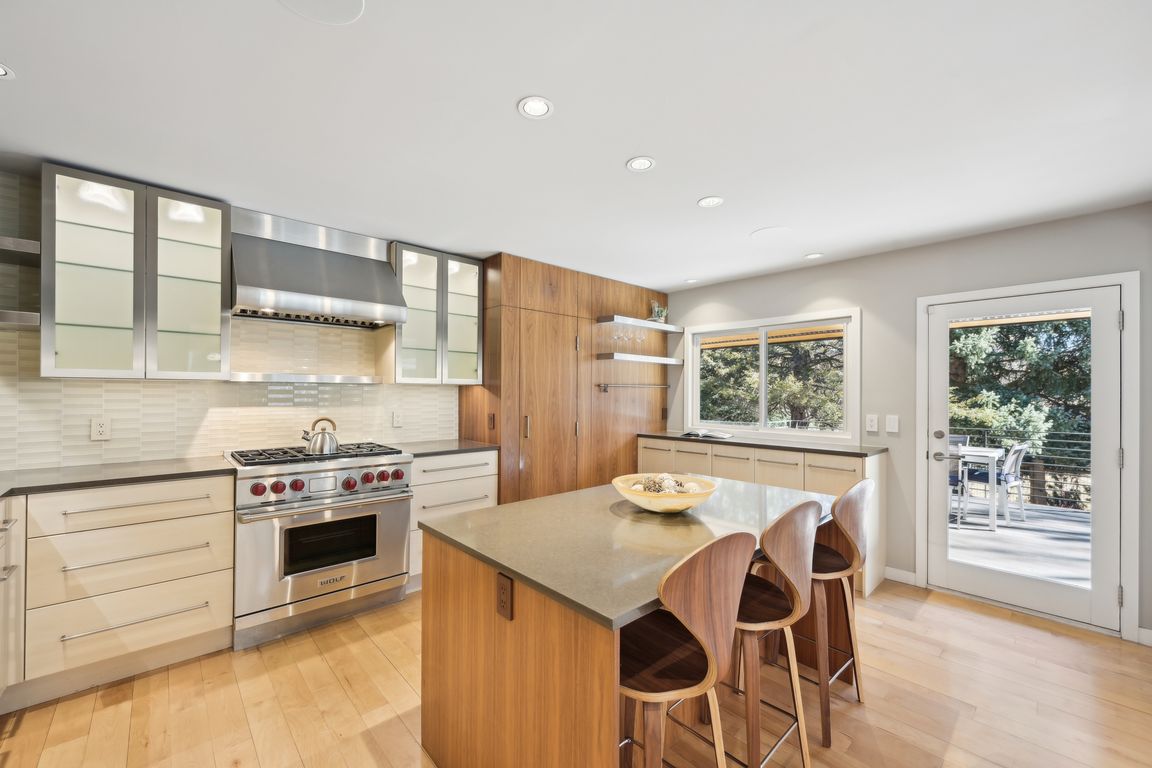
For salePrice cut: $100K (10/2)
$3,900,000
5beds
5,381sqft
503 Kalmia Ave, Boulder, CO 80304
5beds
5,381sqft
Residential-detached, residential
Built in 1978
0.57 Acres
2 Attached garage spaces
$725 price/sqft
What's special
Dramatic illuminated gateWaterfall stone islandWater featureNatural bouldersShow stopping gated drivewayGuest suiteMain-level primary suite
Behind a dramatic illuminated gate on a lush 0.57-acre lot, this architecturally refined residence was remodeled by renowned architect Harvey Hine and embodies the pinnacle of modern luxury and design. A striking wood exterior, standing seam metal roof, and grand slate patio set the tone for the sophisticated living experience within. ...
- 122 days |
- 537 |
- 17 |
Source: IRES,MLS#: 1039841
Travel times
Kitchen
Family Room
Dining Room
Zillow last checked: 8 hours ago
Listing updated: November 18, 2025 at 08:07am
Listed by:
Sara Groem 303-522-4184,
Open Real Estate
Source: IRES,MLS#: 1039841
Facts & features
Interior
Bedrooms & bathrooms
- Bedrooms: 5
- Bathrooms: 4
- Full bathrooms: 3
- 1/2 bathrooms: 1
- Main level bedrooms: 4
Primary bedroom
- Area: 256
- Dimensions: 16 x 16
Bedroom 2
- Area: 224
- Dimensions: 16 x 14
Bedroom 3
- Area: 238
- Dimensions: 14 x 17
Bedroom 4
- Area: 216
- Dimensions: 12 x 18
Bedroom 5
- Area: 225
- Dimensions: 15 x 15
Dining room
- Area: 195
- Dimensions: 13 x 15
Family room
- Area: 345
- Dimensions: 15 x 23
Kitchen
- Area: 238
- Dimensions: 14 x 17
Living room
- Area: 255
- Dimensions: 17 x 15
Heating
- Forced Air
Cooling
- Central Air, Ceiling Fan(s)
Appliances
- Included: Gas Range/Oven, Dishwasher, Refrigerator, Microwave, Disposal
- Laundry: Washer/Dryer Hookups, Main Level
Features
- High Speed Internet, Eat-in Kitchen, Separate Dining Room, Cathedral/Vaulted Ceilings, Open Floorplan, Pantry, Walk-In Closet(s), Kitchen Island, Open Floor Plan, Walk-in Closet, Media Room
- Flooring: Wood, Wood Floors, Tile
- Windows: Window Coverings, Double Pane Windows
- Basement: Full,Partially Finished
- Has fireplace: Yes
- Fireplace features: Gas, Living Room
Interior area
- Total structure area: 5,381
- Total interior livable area: 5,381 sqft
- Finished area above ground: 3,329
- Finished area below ground: 2,052
Video & virtual tour
Property
Parking
- Total spaces: 2
- Parking features: Garage Door Opener, RV/Boat Parking, Oversized
- Attached garage spaces: 2
- Details: Garage Type: Attached
Accessibility
- Accessibility features: Level Lot, Main Floor Bath, Accessible Bedroom, Main Level Laundry
Features
- Stories: 1
- Patio & porch: Patio, Deck
- Fencing: Fenced
Lot
- Size: 0.57 Acres
- Features: Lawn Sprinkler System, Level, Abuts Ditch, Within City Limits, Waterfall
Details
- Additional structures: Workshop, Storage
- Parcel number: R0077871
- Zoning: SFR
- Special conditions: Private Owner
Construction
Type & style
- Home type: SingleFamily
- Architectural style: Contemporary/Modern,Ranch
- Property subtype: Residential-Detached, Residential
Materials
- Wood/Frame
- Roof: Metal
Condition
- Not New, Previously Owned
- New construction: No
- Year built: 1978
Utilities & green energy
- Electric: Electric, Xcel
- Gas: Natural Gas, Xcel
- Sewer: City Sewer
- Water: City Water, City of Boulder
- Utilities for property: Natural Gas Available, Electricity Available, Trash: Western Disposal
Community & HOA
Community
- Subdivision: Foothills
HOA
- Has HOA: No
Location
- Region: Boulder
Financial & listing details
- Price per square foot: $725/sqft
- Tax assessed value: $4,852,700
- Annual tax amount: $28,250
- Date on market: 7/23/2025
- Cumulative days on market: 269 days
- Listing terms: Cash,Conventional,FHA,VA Loan,1031 Exchange
- Exclusions: Staging Furnishings And Personal Items
- Electric utility on property: Yes
- Road surface type: Paved, Concrete