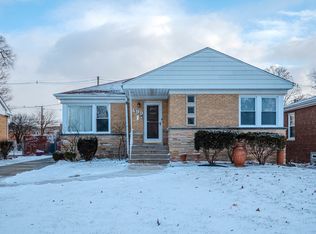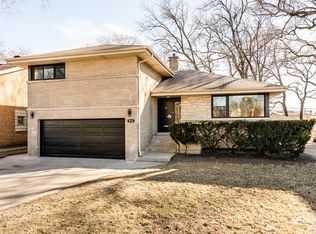Closed
$462,000
503 Longcommon Rd, Riverside, IL 60546
3beds
1,700sqft
Single Family Residence
Built in 1954
8,000 Square Feet Lot
$463,100 Zestimate®
$272/sqft
$3,087 Estimated rent
Home value
$463,100
$417,000 - $514,000
$3,087/mo
Zestimate® history
Loading...
Owner options
Explore your selling options
What's special
This beautifully maintained Riverside home offers a perfect blend of space, warmth, and timeless character. With 3 true bedrooms, a bonus room in the basement, and a full attic, there's room for everyone! Whether you want to work from home, host guests, or enjoy a little extra breathing room, this home makes it easy. Inside, the home opens up with a graceful flow and natural light that fills every space with warmth. The main level is approximately 1700 sq. ft. and features 3 bedrooms, and a full bathroom, all designed for easy everyday living. The kitchen and bathrooms offer a clean, modern feel that still honors the home's original charm. Downstairs, the finished basement extends your living space with a large, versatile recreation area, a full bathroom, and a dry bar, making it ideal for movie nights, game days, or casual entertaining. Out back, a generous fully fenced yard provides room to relax, garden, host gatherings, or let pets roam freely. Just blocks from downtown Riverside, you're close to local coffee shops, dining, boutiques, and the Metra for an easy commute into the city. With Harlem Avenue and I-55 nearby, you'll enjoy a great mix of accessibility and small-town peace. Whether you're strolling along the Des Plaines River or spending an afternoon in one of the many nearby parks, you'll quickly see why Riverside is so beloved.
Zillow last checked: 8 hours ago
Listing updated: October 23, 2025 at 07:51am
Listing courtesy of:
Kendra Short (872)600-7461,
eXp Realty - Chicago North Ave
Bought with:
George Mueller
Century 21 S.G.R., Inc.
Source: MRED as distributed by MLS GRID,MLS#: 12434232
Facts & features
Interior
Bedrooms & bathrooms
- Bedrooms: 3
- Bathrooms: 2
- Full bathrooms: 2
Primary bedroom
- Level: Main
- Area: 247 Square Feet
- Dimensions: 19X13
Bedroom 2
- Level: Main
- Area: 156 Square Feet
- Dimensions: 12X13
Bedroom 3
- Level: Main
- Area: 182 Square Feet
- Dimensions: 14X13
Other
- Level: Attic
- Area: 741 Square Feet
- Dimensions: 39X19
Bonus room
- Level: Basement
- Area: 130 Square Feet
- Dimensions: 13X10
Dining room
- Level: Main
- Area: 192 Square Feet
- Dimensions: 16X12
Kitchen
- Level: Main
- Area: 221 Square Feet
- Dimensions: 17X13
Laundry
- Level: Main
- Area: 54 Square Feet
- Dimensions: 9X6
Living room
- Level: Main
- Area: 325 Square Feet
- Dimensions: 25X13
Storage
- Level: Basement
- Area: 130 Square Feet
- Dimensions: 13X10
Other
- Level: Basement
- Area: 221 Square Feet
- Dimensions: 13X17
Heating
- Natural Gas, Forced Air
Cooling
- Central Air
Appliances
- Laundry: In Kitchen
Features
- Basement: Finished,Full
- Attic: Finished
Interior area
- Total structure area: 0
- Total interior livable area: 1,700 sqft
Property
Parking
- Total spaces: 1
- Parking features: Concrete, On Site, Garage Owned, Attached, Garage
- Attached garage spaces: 1
Accessibility
- Accessibility features: No Disability Access
Features
- Stories: 1
- Fencing: Fenced
Lot
- Size: 8,000 sqft
- Dimensions: 160 X 50
Details
- Parcel number: 15254130740000
- Special conditions: List Broker Must Accompany
Construction
Type & style
- Home type: SingleFamily
- Property subtype: Single Family Residence
Materials
- Brick
- Foundation: Concrete Perimeter
- Roof: Asphalt
Condition
- New construction: No
- Year built: 1954
- Major remodel year: 2021
Utilities & green energy
- Water: Lake Michigan
Community & neighborhood
Location
- Region: Riverside
Other
Other facts
- Listing terms: Conventional
- Ownership: Fee Simple
Price history
| Date | Event | Price |
|---|---|---|
| 10/15/2025 | Sold | $462,000-1.5%$272/sqft |
Source: | ||
| 9/1/2025 | Contingent | $469,000$276/sqft |
Source: | ||
| 8/1/2025 | Listed for sale | $469,000+59%$276/sqft |
Source: | ||
| 5/27/2021 | Sold | $295,000+1.7%$174/sqft |
Source: | ||
| 4/19/2021 | Pending sale | $290,000$171/sqft |
Source: | ||
Public tax history
| Year | Property taxes | Tax assessment |
|---|---|---|
| 2023 | $11,837 -2.4% | $37,000 +16.8% |
| 2022 | $12,130 +16.3% | $31,669 |
| 2021 | $10,430 +2.6% | $31,669 |
Find assessor info on the county website
Neighborhood: 60546
Nearby schools
GreatSchools rating
- 10/10Blythe Park Elementary SchoolGrades: PK-5Distance: 0.3 mi
- 8/10L J Hauser Jr High SchoolGrades: 6-8Distance: 1.1 mi
- 10/10Riverside Brookfield Twp High SchoolGrades: 9-12Distance: 1.6 mi
Schools provided by the listing agent
- High: Riverside Brookfield Twp Senior
- District: 96
Source: MRED as distributed by MLS GRID. This data may not be complete. We recommend contacting the local school district to confirm school assignments for this home.
Get a cash offer in 3 minutes
Find out how much your home could sell for in as little as 3 minutes with a no-obligation cash offer.
Estimated market value$463,100
Get a cash offer in 3 minutes
Find out how much your home could sell for in as little as 3 minutes with a no-obligation cash offer.
Estimated market value
$463,100

