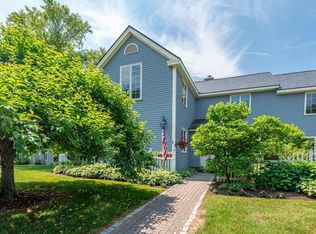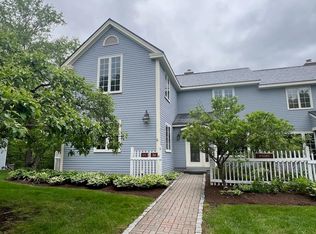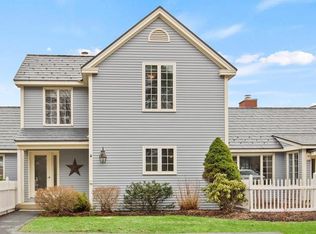Just what you've been seeking! Reasonably priced, located in a desirable downtown neighborhood,with a large lot encircled by mountain views, this lovely home is waiting for you to make your own. Quality construction with both formal and informal spaces and large, expansive decks that feature the expansive views, and a large unfinished basement. Relax by the fire in the formal living room, entertain in the oversized family room, settle down to work in the private office, or cook up a storm in the roomy kitchen. Did we mention a three car garage? Come take a look!
This property is off market, which means it's not currently listed for sale or rent on Zillow. This may be different from what's available on other websites or public sources.



