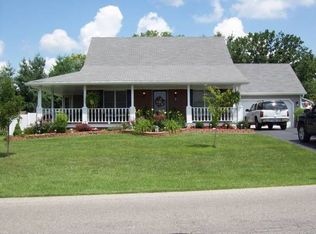Adorable two story home with so much character. Home features first floor master suite, wood floors, tall ceilings, formal dining room, spacious kitchen with breakfast room, living room with walkout to deck. Two additional bedrooms upstairs. Enjoy sitting on the wrap around porch. Fenced backyard with shed. 2 car garage.
This property is off market, which means it's not currently listed for sale or rent on Zillow. This may be different from what's available on other websites or public sources.
