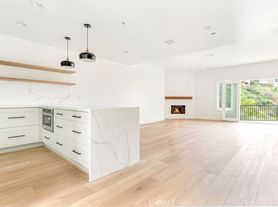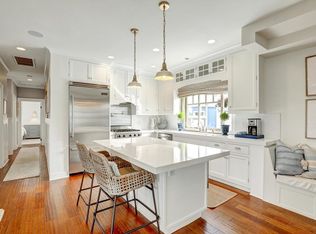Unfurnished Top floor 3 bedroom 3 bath condo offering a spacious open floor plan and features a beautifully remodeled kitchen with quartz countertops, stainless steel appliances, and modern finishes. The unit boasts, dual master bedrooms, updated bathrooms with designer finishes, included new vanities, upgraded showers, and elegant marble tile flooring. Additional highlights include; approx. 2 year old A/C unit, inside laundry, a gas fireplace, skylights, and more. This unit includes two underground parking spots, a storage unit, and access to the bike room. HOA covers water, sewer, and garbage. Just minutes from Crystal Cove, premier shopping centers, and top-rated restaurants. Nestled in a serene setting, the private back deck offers views of the canyon and the soothing sounds of a year-round creek.
Condo for rent
$6,500/mo
503 Morning Canyon Rd #9, Corona Del Mar, CA 92625
3beds
1,205sqft
Price may not include required fees and charges.
Condo
Available now
No pets
Central air
In kitchen laundry
2 Attached garage spaces parking
Forced air, fireplace
What's special
Gas fireplaceModern finishesDual master bedroomsElegant marble tile flooringStainless steel appliancesUpgraded showersNew vanities
- 25 days |
- -- |
- -- |
Travel times
Looking to buy when your lease ends?
Consider a first-time homebuyer savings account designed to grow your down payment with up to a 6% match & 3.83% APY.
Facts & features
Interior
Bedrooms & bathrooms
- Bedrooms: 3
- Bathrooms: 3
- Full bathrooms: 2
- 1/2 bathrooms: 1
Heating
- Forced Air, Fireplace
Cooling
- Central Air
Appliances
- Included: Dishwasher, Microwave, Oven, Range, Refrigerator
- Laundry: In Kitchen, In Unit, Laundry Closet
Features
- All Bedrooms Down, Balcony, Breakfast Area, High Ceilings, Open Floorplan, Quartz Counters, Recessed Lighting, Walk-In Closet(s)
- Has fireplace: Yes
Interior area
- Total interior livable area: 1,205 sqft
Property
Parking
- Total spaces: 2
- Parking features: Assigned, Attached, Covered
- Has attached garage: Yes
- Details: Contact manager
Features
- Stories: 1
- Exterior features: Contact manager
Details
- Parcel number: 93801098
Construction
Type & style
- Home type: Condo
- Property subtype: Condo
Materials
- Roof: Tile
Condition
- Year built: 1986
Building
Management
- Pets allowed: No
Community & HOA
Location
- Region: Corona Del Mar
Financial & listing details
- Lease term: 12 Months
Price history
| Date | Event | Price |
|---|---|---|
| 10/10/2025 | Price change | $6,500-4.4%$5/sqft |
Source: CRMLS #NP25214271 | ||
| 9/18/2025 | Listed for rent | $6,800+61.9%$6/sqft |
Source: CRMLS #NP25214271 | ||
| 9/8/2025 | Sold | $1,470,000-6.9%$1,220/sqft |
Source: | ||
| 8/3/2025 | Contingent | $1,579,000$1,310/sqft |
Source: | ||
| 6/20/2025 | Listed for sale | $1,579,000+77.4%$1,310/sqft |
Source: | ||

