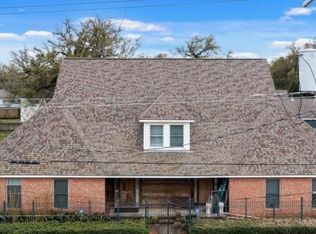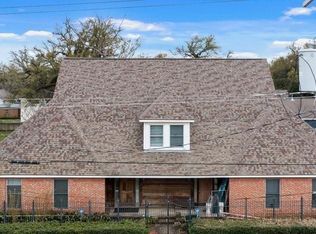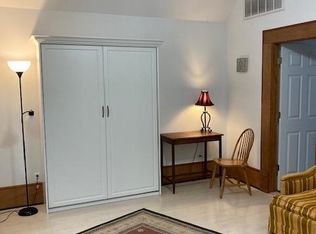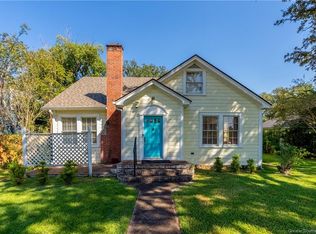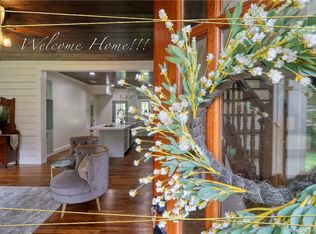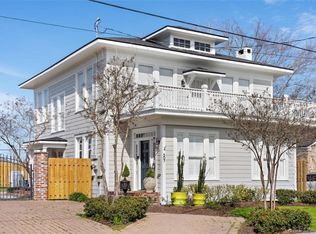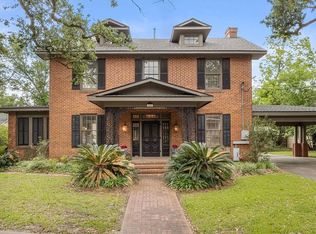Step into a storybook with this enchanting two-story Victorian home, built in 1899 and nestled in the heart of the Charpentier Historic District. With its original woodwork, large windows, and inviting front porch, this home looks like a life-sized dollhouse, full of charm and character. Inside, you'll find 3 spacious bedrooms and 2 baths, including a large master suite upstairs. Natural light pours into every room, highlighting the beautifully preserved details. With a picturesque front porch, a charming side patio, and a private back patio--perfect for relaxing or entertaining. Located just five blocks from the lake and three blocks from the vibrant shops and restaurants of the downtown business district, this historic gem offers the perfect blend of timeless elegance and modern convenience. Don't miss your chance to own a piece of Lake Charles history! Schedule your showing today. Flood Zone X. All measurements more or less.
For sale
$345,000
503 Moss St, Lake Charles, LA 70601
3beds
2,630sqft
Est.:
Single Family Residence, Residential
Built in 1899
6,098.4 Square Feet Lot
$329,900 Zestimate®
$131/sqft
$-- HOA
What's special
Original woodworkBeautifully preserved detailsCharming side patioPrivate back patioInviting front porchPicturesque front porchSpacious bedrooms
- 81 days |
- 381 |
- 26 |
Zillow last checked: 8 hours ago
Listing updated: December 15, 2025 at 12:20am
Listed by:
Brittany Savant 337-842-0664,
Coldwell Banker Ingle Safari R 337-478-1601
Source: SWLAR,MLS#: SWL25101370
Tour with a local agent
Facts & features
Interior
Bedrooms & bathrooms
- Bedrooms: 3
- Bathrooms: 2
- Full bathrooms: 2
- Main level bathrooms: 1
- Main level bedrooms: 2
Bathroom
- Features: Bathtub, Shower, Shower in Tub, Walk-in shower
Kitchen
- Features: Granite Counters
Heating
- Central, Natural Gas
Cooling
- Multi Units, Central Air, Ceiling Fan(s)
Appliances
- Included: Dishwasher, Gas Oven, Gas Range, Range/Oven, Refrigerator
- Laundry: Gas Dryer Hookup, Washer Hookup
Features
- Bar, Bathtub, Ceiling Fan(s), Crown Molding, Granite Counters, High Ceilings, Breakfast Nook, Eating Area In Dining Room
- Has basement: No
- Has fireplace: Yes
- Fireplace features: Gas
- Common walls with other units/homes: No Common Walls
Interior area
- Total structure area: 2,841
- Total interior livable area: 2,630 sqft
Video & virtual tour
Property
Parking
- Parking features: Open
- Has uncovered spaces: Yes
Features
- Levels: Two
- Stories: 2
- Patio & porch: Covered, Porch, Front Porch, Patio, Wood
- Pool features: None
- Spa features: None
- Fencing: Privacy,Fenced
Lot
- Size: 6,098.4 Square Feet
- Dimensions: 85 x 79 x 70 x 42 x 10 x 36
- Features: Front Yard, Corner Lot
Details
- Parcel number: 00596566B
- Special conditions: Standard
Construction
Type & style
- Home type: SingleFamily
- Architectural style: Victorian
- Property subtype: Single Family Residence, Residential
Materials
- Wood Siding
- Foundation: Raised
- Roof: Shingle
Condition
- Turnkey
- New construction: No
- Year built: 1899
Utilities & green energy
- Gas: CenterPoint Energy
- Sewer: Public Sewer
- Water: Public
- Utilities for property: Electricity Connected, Natural Gas Connected, Water Connected
Community & HOA
Community
- Features: Sidewalks
- Security: Security System
- Subdivision: Reid D J 1
HOA
- Has HOA: Yes
Location
- Region: Lake Charles
Financial & listing details
- Price per square foot: $131/sqft
- Tax assessed value: $140,600
- Annual tax amount: $1,604
- Date on market: 9/25/2025
- Cumulative days on market: 265 days
- Electric utility on property: Yes
- Road surface type: Paved
Estimated market value
$329,900
$313,000 - $346,000
$1,663/mo
Price history
Price history
| Date | Event | Price |
|---|---|---|
| 9/25/2025 | Listed for sale | $345,000$131/sqft |
Source: SWLAR #SWL25101370 Report a problem | ||
| 9/21/2025 | Listing removed | $345,000$131/sqft |
Source: SWLAR #SWL25001549 Report a problem | ||
| 6/5/2025 | Price change | $345,000-2.8%$131/sqft |
Source: Greater Southern MLS #SWL25001549 Report a problem | ||
| 3/23/2025 | Listed for sale | $355,000$135/sqft |
Source: Greater Southern MLS #SWL25001549 Report a problem | ||
| 2/26/2015 | Sold | -- |
Source: SWLAR #112660 Report a problem | ||
Public tax history
Public tax history
| Year | Property taxes | Tax assessment |
|---|---|---|
| 2024 | $1,604 -1.3% | $14,060 |
| 2023 | $1,625 +0.4% | $14,060 |
| 2022 | $1,618 -8.3% | $14,060 |
Find assessor info on the county website
BuyAbility℠ payment
Est. payment
$1,913/mo
Principal & interest
$1668
Property taxes
$124
Home insurance
$121
Climate risks
Neighborhood: 70601
Nearby schools
GreatSchools rating
- 4/10Ralph F. Wilson Elementary SchoolGrades: 3-5Distance: 0.9 mi
- 6/10Ray D. Molo Middle Magnet SchoolGrades: 6-8Distance: 2.2 mi
- 2/10Washington/Marion Magnet High SchoolGrades: 9-12Distance: 2.7 mi
Schools provided by the listing agent
- Elementary: Johnson
- Middle: Molo
- High: Washington-Marion
Source: SWLAR. This data may not be complete. We recommend contacting the local school district to confirm school assignments for this home.
- Loading
- Loading
