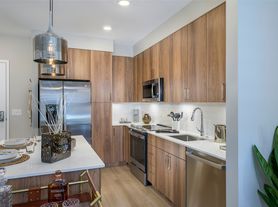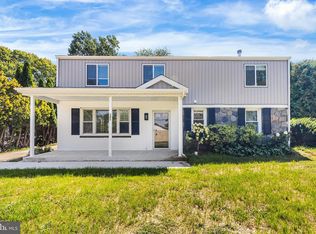Rent this nice and spacious 2 bedroom, 2 full-bath condo in all that popular Chesterbrook. It is tastefully updated, charming and in "move in" condition: updated appliances, hot water heater, garbage disposal, new furnace. This is first floor living at its best with walk to shopping, restaurants, Wilson Farm Park, Valley Forge Mountain paths and the Chester Valley Trail....you are surrounded by everything you could want or need! Minutes drive to the King Of Prussia Mall, Gaterway Shopping Center or the train to Philly. Take advantage of the top schools and excellent living environment in this nation's Top-rated town by Niche. 12 Months minimum lease. First month, last month and one-month security deposit to move in. No smoking, No pets. $50 Application Fee for each adult - this will be waived if the applicant provides his/her own credit report.
Minimum 12 Months; Maximum 60 Months
Apartment for rent
Accepts Zillow applications
$2,400/mo
503 Mountainview Dr #503, Wayne, PA 19087
2beds
1,646sqft
Price may not include required fees and charges.
Apartment
Available now
No pets
Central air
In unit laundry
Off street parking
Forced air
What's special
First floor livingNew furnaceUpdated appliancesHot water heaterGarbage disposal
- 23 days
- on Zillow |
- -- |
- -- |
Travel times
Facts & features
Interior
Bedrooms & bathrooms
- Bedrooms: 2
- Bathrooms: 2
- Full bathrooms: 2
Heating
- Forced Air
Cooling
- Central Air
Appliances
- Included: Dishwasher, Dryer, Microwave, Refrigerator, Washer
- Laundry: In Unit
Features
- Flooring: Hardwood
Interior area
- Total interior livable area: 1,646 sqft
Property
Parking
- Parking features: Off Street
- Details: Contact manager
Features
- Exterior features: Heating system: Forced Air
Details
- Parcel number: 4305 3150
Construction
Type & style
- Home type: Apartment
- Property subtype: Apartment
Building
Management
- Pets allowed: No
Community & HOA
Location
- Region: Wayne
Financial & listing details
- Lease term: 1 Year
Price history
| Date | Event | Price |
|---|---|---|
| 9/11/2025 | Listed for rent | $2,400$1/sqft |
Source: Zillow Rentals | ||
| 9/3/2025 | Sold | $385,000$234/sqft |
Source: | ||
| 8/19/2025 | Pending sale | $385,000$234/sqft |
Source: | ||
| 8/17/2025 | Listed for sale | $385,000$234/sqft |
Source: | ||
Neighborhood: 19087
There are 3 available units in this apartment building

