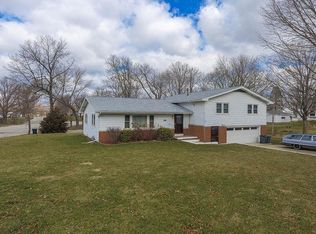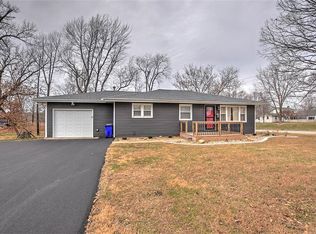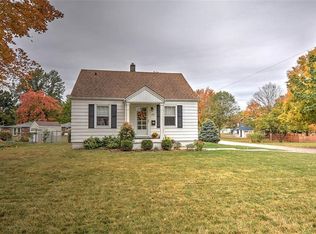Sold for $178,900
$178,900
503 N 34th St, Decatur, IL 62521
4beds
2,632sqft
Single Family Residence
Built in 1948
0.46 Acres Lot
$194,100 Zestimate®
$68/sqft
$1,796 Estimated rent
Home value
$194,100
$163,000 - $229,000
$1,796/mo
Zestimate® history
Loading...
Owner options
Explore your selling options
What's special
Welcome home to this charming Cape Cod, just a few blocks from the lake ! Sunny custom kitchen with pull out pantry shelves, appliances, breakfast bar. Kitchen TV stays. Breakfast nook overlooking back yard. Spacious living room features fireplace flanked by built ins, adjacent to large formal dining, or flex space to meet your needs. The finished walkout has a living area with a convenient gas heater that has been great during power outages, 2nd kitchen and bath with a walk in shower. There is a possible guest room ( no closet, easy to add) LL has been waterproofed and the HVAC system has been updated. LL could be a private retreat for a multi generational household, if that fits your housing needs. There many perennials, garden patio, and a cute shed, plus 30 x 30 garage with 30 Amp plug in for a camper. Plenty of parking for guests.
Many improvements over time and it shows. Roof new in 2023, along with a new front window, gutter guards 2024. Nothing to do but move in.
Zillow last checked: 8 hours ago
Listing updated: July 11, 2025 at 04:17pm
Listed by:
L Jeannie Mayfield 217-875-8081,
Glenda Williamson Realty
Bought with:
Non Member, #N/A
Central Illinois Board of REALTORS
Source: CIBR,MLS#: 6252186 Originating MLS: Central Illinois Board Of REALTORS
Originating MLS: Central Illinois Board Of REALTORS
Facts & features
Interior
Bedrooms & bathrooms
- Bedrooms: 4
- Bathrooms: 2
- Full bathrooms: 2
Bedroom
- Description: Flooring: Carpet
- Level: Main
- Dimensions: 12.1 x 12.5
Bedroom
- Description: Flooring: Carpet
- Level: Main
- Dimensions: 11.1 x 10.7
Bedroom
- Description: Flooring: Carpet
- Level: Upper
- Dimensions: 20.8 x 12.6
Bedroom
- Description: Flooring: Carpet
- Level: Upper
- Dimensions: 12.6 x 10.6
Breakfast room nook
- Description: Flooring: Carpet
- Level: Main
- Dimensions: 12.5 x 6
Den
- Description: Flooring: Carpet
- Level: Lower
- Dimensions: 14.8 x 12.9
Dining room
- Description: Flooring: Laminate
- Level: Main
- Dimensions: 19.8 x 12.9
Family room
- Description: Flooring: Carpet
- Level: Lower
- Dimensions: 21.5 x 11.1
Other
- Features: Tub Shower
- Level: Main
Other
- Features: Tub Shower
- Level: Lower
Kitchen
- Description: Flooring: Vinyl
- Level: Main
- Dimensions: 16.6 x 9.8
Kitchen
- Description: Flooring: Concrete
- Level: Lower
- Dimensions: 13.1 x 9.4
Living room
- Description: Flooring: Carpet
- Level: Main
- Dimensions: 23.4 x 19.2
Heating
- Forced Air, Gas
Cooling
- Central Air
Appliances
- Included: Gas Water Heater, Microwave, Oven, Range, Refrigerator, Trash Compactor
Features
- Attic, Breakfast Area, Fireplace, Main Level Primary, Pantry, Walk-In Closet(s)
- Windows: Replacement Windows
- Basement: Finished,Unfinished,Walk-Out Access,Crawl Space,Partial
- Number of fireplaces: 1
- Fireplace features: Family/Living/Great Room
Interior area
- Total structure area: 2,632
- Total interior livable area: 2,632 sqft
- Finished area above ground: 1,916
- Finished area below ground: 716
Property
Parking
- Total spaces: 2.5
- Parking features: Detached, Garage
- Garage spaces: 2.5
Features
- Levels: One and One Half
- Patio & porch: Front Porch, Patio
- Exterior features: Shed, Workshop
Lot
- Size: 0.46 Acres
- Dimensions: 148 x 135
Details
- Additional structures: Shed(s)
- Parcel number: 041318204004
- Zoning: RES
- Special conditions: None
Construction
Type & style
- Home type: SingleFamily
- Architectural style: Cape Cod
- Property subtype: Single Family Residence
Materials
- Steel
- Foundation: Basement, Crawlspace
- Roof: Shingle
Condition
- Year built: 1948
Utilities & green energy
- Sewer: Public Sewer
- Water: Public
Community & neighborhood
Location
- Region: Decatur
- Subdivision: Westmit Place
Other
Other facts
- Road surface type: Gravel
Price history
| Date | Event | Price |
|---|---|---|
| 7/11/2025 | Sold | $178,900$68/sqft |
Source: | ||
| 6/30/2025 | Pending sale | $178,900$68/sqft |
Source: | ||
| 6/13/2025 | Contingent | $178,900$68/sqft |
Source: | ||
| 6/6/2025 | Listed for sale | $178,900$68/sqft |
Source: | ||
Public tax history
| Year | Property taxes | Tax assessment |
|---|---|---|
| 2024 | $3,193 +2.1% | $43,987 +3.7% |
| 2023 | $3,128 +14.3% | $42,430 +12.4% |
| 2022 | $2,736 +9.6% | $37,749 +7.1% |
Find assessor info on the county website
Neighborhood: 62521
Nearby schools
GreatSchools rating
- 1/10Michael E Baum Elementary SchoolGrades: K-6Distance: 1.1 mi
- 1/10Stephen Decatur Middle SchoolGrades: 7-8Distance: 3.4 mi
- 2/10Eisenhower High SchoolGrades: 9-12Distance: 2 mi
Schools provided by the listing agent
- District: Decatur Dist 61
Source: CIBR. This data may not be complete. We recommend contacting the local school district to confirm school assignments for this home.
Get pre-qualified for a loan
At Zillow Home Loans, we can pre-qualify you in as little as 5 minutes with no impact to your credit score.An equal housing lender. NMLS #10287.


