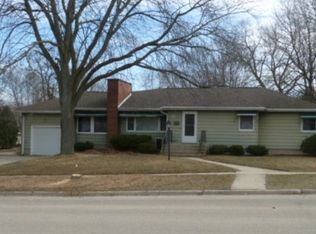Closed
$260,000
503 North 3rd STREET, Fort Atkinson, WI 53538
2beds
1,120sqft
Single Family Residence
Built in 1952
7,405.2 Square Feet Lot
$276,800 Zestimate®
$232/sqft
$1,446 Estimated rent
Home value
$276,800
$238,000 - $321,000
$1,446/mo
Zestimate® history
Loading...
Owner options
Explore your selling options
What's special
Versatile Ranch Home with Room to Grow!This 2-bedroom (possibility for 3), 1-bath ranch offers comfortable main-level living with a flexible layout and great potential. The home features a functional floor plan with an inviting living area, an eat-in kitchen, and hardwood floors throughout, adding warmth and character to every room. Originally a 3-bedroom home, the laundry has been relocated to the main level for added convenience, but could easily be moved back to the basement--allowing you to restore the third bedroom on the main floor. The expansive basement offers even more possibilities. Add an egress window to create another bedroom, or transform the space into a rec room, or home office . Outside, enjoy a low-maintenance exterior, an attached garage, and a storage shed.
Zillow last checked: 8 hours ago
Listing updated: May 09, 2025 at 03:52am
Listed by:
Grace Foelker,
Fort Real Estate Company, LLC
Bought with:
Grace Foelker
Source: WIREX MLS,MLS#: 1915426 Originating MLS: Metro MLS
Originating MLS: Metro MLS
Facts & features
Interior
Bedrooms & bathrooms
- Bedrooms: 2
- Bathrooms: 1
- Full bathrooms: 1
- Main level bedrooms: 2
Primary bedroom
- Level: Main
- Area: 121
- Dimensions: 11 x 11
Bedroom 2
- Level: Main
- Area: 81
- Dimensions: 9 x 9
Kitchen
- Level: Main
- Area: 180
- Dimensions: 20 x 9
Living room
- Level: Main
- Area: 221
- Dimensions: 17 x 13
Heating
- Natural Gas, Forced Air
Cooling
- Central Air
Appliances
- Included: Dishwasher, Dryer, Range, Refrigerator, Washer, Water Softener
Features
- Flooring: Wood or Sim.Wood Floors
- Basement: Full,Concrete
Interior area
- Total structure area: 1,120
- Total interior livable area: 1,120 sqft
Property
Parking
- Total spaces: 1
- Parking features: Attached, 1 Car
- Attached garage spaces: 1
Features
- Levels: One
- Stories: 1
Lot
- Size: 7,405 sqft
Details
- Additional structures: Garden Shed
- Parcel number: 22605140321040
- Zoning: Res
- Special conditions: Arms Length
Construction
Type & style
- Home type: SingleFamily
- Architectural style: Ranch
- Property subtype: Single Family Residence
Materials
- Vinyl Siding
Condition
- 21+ Years
- New construction: No
- Year built: 1952
Utilities & green energy
- Sewer: Public Sewer
- Water: Public
Community & neighborhood
Location
- Region: Fort Atkinson
- Municipality: Fort Atkinson
Price history
| Date | Event | Price |
|---|---|---|
| 5/9/2025 | Sold | $260,000+4%$232/sqft |
Source: | ||
| 4/30/2025 | Pending sale | $249,900$223/sqft |
Source: | ||
| 4/28/2025 | Listed for sale | $249,900+138%$223/sqft |
Source: | ||
| 1/9/2013 | Sold | $105,000-9.1%$94/sqft |
Source: Public Record Report a problem | ||
| 10/25/2012 | Listed for sale | $115,500$103/sqft |
Source: Wayne Hayes Real Estate LLC #1281764 Report a problem | ||
Public tax history
| Year | Property taxes | Tax assessment |
|---|---|---|
| 2024 | $3,289 +0.9% | $177,100 |
| 2023 | $3,259 +3.7% | $177,100 +56% |
| 2022 | $3,144 +12.7% | $113,500 |
Find assessor info on the county website
Neighborhood: 53538
Nearby schools
GreatSchools rating
- 9/10Purdy Elementary SchoolGrades: PK-5Distance: 0.9 mi
- 8/10Fort Atkinson Middle SchoolGrades: 6-8Distance: 0.5 mi
- 4/10Fort Atkinson High SchoolGrades: 9-12Distance: 1.7 mi
Schools provided by the listing agent
- Middle: Fort Atkinson
- High: Fort Atkinson
- District: Fort Atkinson
Source: WIREX MLS. This data may not be complete. We recommend contacting the local school district to confirm school assignments for this home.
Get pre-qualified for a loan
At Zillow Home Loans, we can pre-qualify you in as little as 5 minutes with no impact to your credit score.An equal housing lender. NMLS #10287.
Sell for more on Zillow
Get a Zillow Showcase℠ listing at no additional cost and you could sell for .
$276,800
2% more+$5,536
With Zillow Showcase(estimated)$282,336
