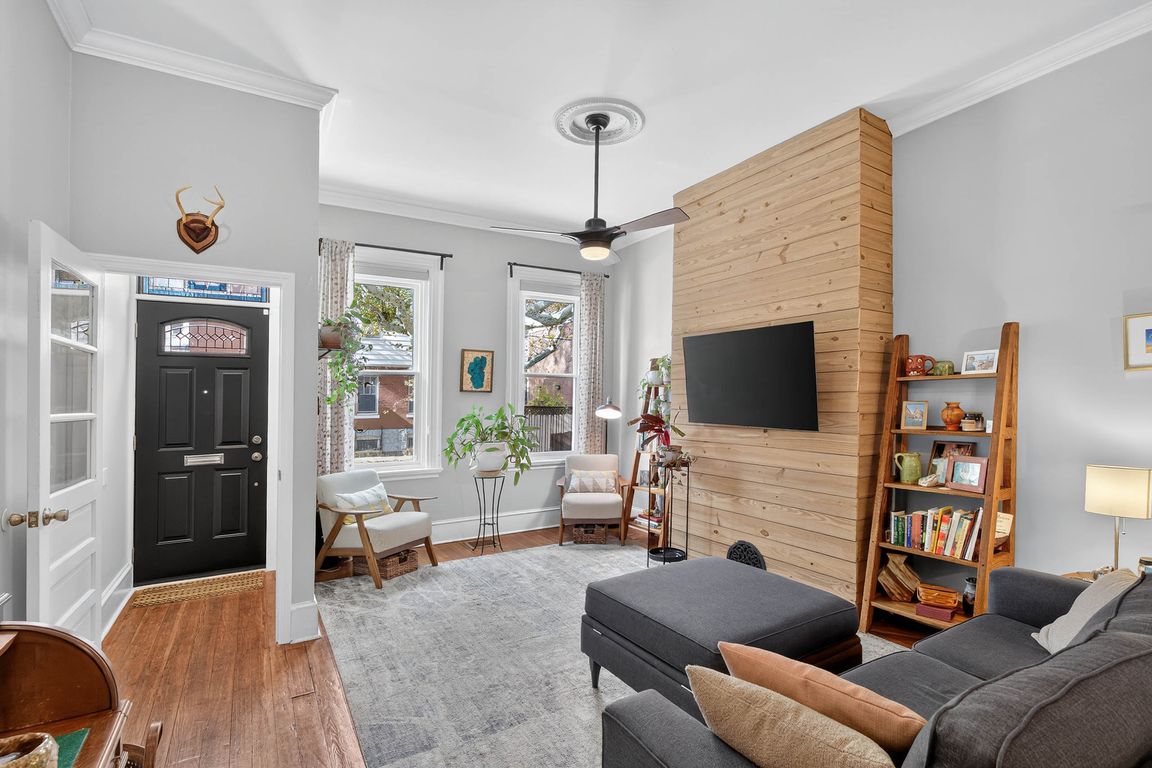
For sale
$450,000
4beds
2,007sqft
503 N 41st St, Philadelphia, PA 19104
4beds
2,007sqft
Townhouse
Built in 1925
1,069 sqft
Open parking
$224 price/sqft
What's special
Sleek fixturesTimeless architectural detailsTasteful upgradesQuiet charming blockGenerously sized bedroomsReplacement windows
Welcome to 503 N 41st Street, a beautifully updated West Powelton gem offering the perfect blend of modern comfort and classic Philadelphia charm. Nestled in an unbeatable location just minutes from Penn, CHOP, and Drexel, this home is an ideal fit for hospital and university professionals looking to stay close to ...
- 4 days |
- 600 |
- 34 |
Source: Bright MLS,MLS#: PAPH2559350
Travel times
Living Room
Kitchen
Primary Bedroom
Zillow last checked: 8 hours ago
Listing updated: November 16, 2025 at 05:00pm
Listed by:
Allison Deutsch 717-847-9322,
Berkshire Hathaway HomeServices Homesale Realty (800) 383-3535,
Listing Team: The Allison Deutsch Team
Source: Bright MLS,MLS#: PAPH2559350
Facts & features
Interior
Bedrooms & bathrooms
- Bedrooms: 4
- Bathrooms: 2
- Full bathrooms: 2
Rooms
- Room types: Living Room, Dining Room, Sitting Room, Bedroom 2, Bedroom 3, Bedroom 4, Kitchen, Bedroom 1, Full Bath
Bedroom 1
- Features: Flooring - Carpet
- Level: Upper
Bedroom 2
- Features: Flooring - HardWood
- Level: Upper
Bedroom 3
- Features: Flooring - Solid Hardwood
- Level: Upper
Bedroom 4
- Features: Flooring - Solid Hardwood
- Level: Upper
Dining room
- Features: Flooring - Solid Hardwood
- Level: Main
Other
- Features: Bathroom - Tub Shower
- Level: Upper
Other
- Features: Bathroom - Walk-In Shower
- Level: Upper
Kitchen
- Level: Main
Living room
- Features: Flooring - Solid Hardwood
- Level: Main
Sitting room
- Features: Flooring - Carpet
- Level: Upper
Heating
- Forced Air, Natural Gas, Oil
Cooling
- Central Air, Ductless, Electric
Appliances
- Included: Washer, Dryer, Refrigerator, Water Treat System, Gas Water Heater
Features
- Built-in Features, Open Floorplan, Primary Bath(s), Upgraded Countertops
- Flooring: Carpet, Wood
- Windows: Replacement, Window Treatments, Skylight(s)
- Basement: Full
- Has fireplace: No
Interior area
- Total structure area: 2,007
- Total interior livable area: 2,007 sqft
- Finished area above ground: 2,007
- Finished area below ground: 0
Video & virtual tour
Property
Parking
- Parking features: On Street
- Has uncovered spaces: Yes
Accessibility
- Accessibility features: None
Features
- Levels: Three
- Stories: 3
- Pool features: None
Lot
- Size: 1,069 Square Feet
- Dimensions: 15.00 x 71.00
Details
- Additional structures: Above Grade, Below Grade
- Parcel number: 061213700
- Zoning: RSA5
- Special conditions: Standard
Construction
Type & style
- Home type: Townhouse
- Architectural style: Traditional
- Property subtype: Townhouse
Materials
- Masonry
- Foundation: Block
Condition
- New construction: No
- Year built: 1925
Utilities & green energy
- Sewer: Public Sewer
- Water: Public
Community & HOA
Community
- Subdivision: West Powelton
HOA
- Has HOA: No
Location
- Region: Philadelphia
- Municipality: PHILADELPHIA
Financial & listing details
- Price per square foot: $224/sqft
- Tax assessed value: $286,400
- Annual tax amount: $4,009
- Date on market: 11/14/2025
- Listing agreement: Exclusive Right To Sell
- Listing terms: Cash,FHA,VA Loan,Conventional
- Inclusions: Washer / Dryer / Refrigerator / Mounted Shelving
- Exclusions: Stained Glass Above Front Door
- Ownership: Fee Simple