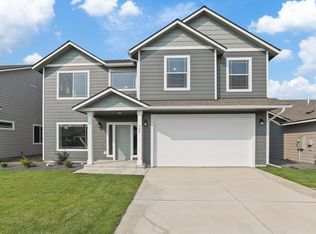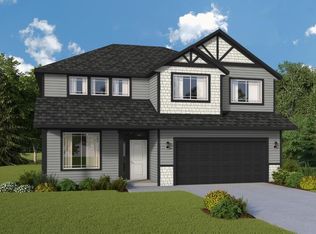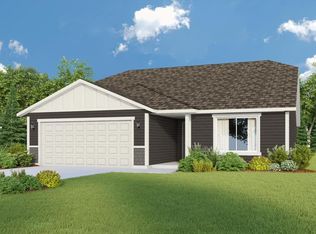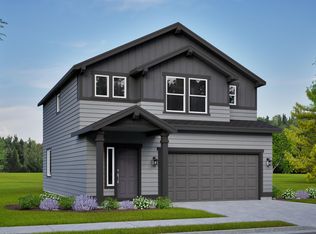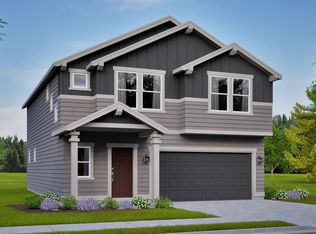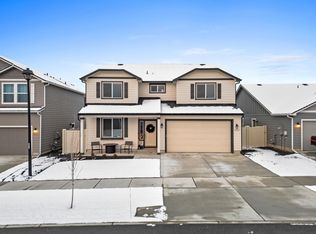The Avalon 2-Story plan by RYN Built Homes in Rivendell Springs featuring main floor office w/double doors, spacious great room and formal dining room. The large kitchen has white cabinetry, stainless steel appliances, center island with eating bar and pantry - perfect for entertaining! The upstairs has 3 bedrooms (2 with walk-in closets) and a large loft area that would be great for a home theatre, workout space or hobby room. The huge primary bedroom comes complete with an ensuite bathroom featuring soaking tub, separate shower, double sinks and large walk-in closet. Access gate onto Greenacres Middle School playing fields just down the cul-de-sac and great Central Valley schools. Close to shopping and easy freeway access. Energy Star certified home! Preferred lender incentives (up to $5,000) being offered on this home!
Active
Price cut: $10K (12/10)
$487,900
503 N Arc Ct, Spokane Valley, WA 99016
3beds
3baths
2,360sqft
Est.:
Single Family Residence
Built in 2025
4,791.6 Square Feet Lot
$-- Zestimate®
$207/sqft
$-- HOA
What's special
Large kitchenHuge primary bedroomEnsuite bathroomDouble sinksSoaking tubLarge walk-in closetSeparate shower
- 76 days |
- 121 |
- 7 |
Zillow last checked: 8 hours ago
Listing updated: December 09, 2025 at 05:56pm
Listed by:
Trevor Windhorst 509-216-2090,
Windermere Valley,
Dan Dhaenens 509-991-7349,
Windermere Valley
Source: SMLS,MLS#: 202524529
Tour with a local agent
Facts & features
Interior
Bedrooms & bathrooms
- Bedrooms: 3
- Bathrooms: 3
First floor
- Level: First
- Area: 966 Square Feet
Other
- Level: Second
- Area: 1394 Square Feet
Heating
- Natural Gas, Forced Air
Cooling
- Central Air
Appliances
- Included: Free-Standing Range, Gas Range, Dishwasher, Disposal, Microwave
Features
- Windows: Windows Vinyl, Multi Pane Windows
- Basement: Slab
- Number of fireplaces: 1
Interior area
- Total structure area: 2,360
- Total interior livable area: 2,360 sqft
Property
Parking
- Total spaces: 2
- Parking features: Attached, Garage Door Opener, Off Site
- Garage spaces: 2
Features
- Levels: Two
- Stories: 2
- Has view: Yes
- View description: Territorial
Lot
- Size: 4,791.6 Square Feet
- Features: Sprinkler - Partial, Level
Details
- Parcel number: 55183.2405
Construction
Type & style
- Home type: SingleFamily
- Architectural style: Contemporary
- Property subtype: Single Family Residence
Materials
- Wood Siding, Fiber Cement
- Roof: Composition
Condition
- New construction: Yes
- Year built: 2025
Community & HOA
HOA
- Has HOA: No
Location
- Region: Spokane Valley
Financial & listing details
- Price per square foot: $207/sqft
- Tax assessed value: $105,000
- Annual tax amount: $1,111
- Date on market: 9/25/2025
- Listing terms: FHA,VA Loan,Conventional,Cash
- Road surface type: Paved
Estimated market value
Not available
Estimated sales range
Not available
Not available
Price history
Price history
| Date | Event | Price |
|---|---|---|
| 12/10/2025 | Price change | $487,900-2%$207/sqft |
Source: | ||
| 9/25/2025 | Listed for sale | $497,900$211/sqft |
Source: | ||
| 9/25/2025 | Listing removed | $497,900$211/sqft |
Source: | ||
| 4/4/2025 | Listed for sale | $497,900$211/sqft |
Source: | ||
| 4/2/2025 | Listing removed | $497,900$211/sqft |
Source: | ||
Public tax history
Public tax history
| Year | Property taxes | Tax assessment |
|---|---|---|
| 2024 | $1,111 +11.2% | $105,000 |
| 2023 | $999 | $105,000 |
Find assessor info on the county website
BuyAbility℠ payment
Est. payment
$2,879/mo
Principal & interest
$2371
Property taxes
$337
Home insurance
$171
Climate risks
Neighborhood: 99016
Nearby schools
GreatSchools rating
- 7/10Greenacres Elementary SchoolGrades: K-5Distance: 0.7 mi
- 7/10Greenacres Middle SchoolGrades: 6-8Distance: 0.1 mi
- 8/10Ridgeline High SchoolGrades: 9-12Distance: 1.5 mi
Schools provided by the listing agent
- Elementary: Greenacres
- Middle: Greenacres
- High: Ridgeline
- District: Central Valley
Source: SMLS. This data may not be complete. We recommend contacting the local school district to confirm school assignments for this home.
- Loading
- Loading
