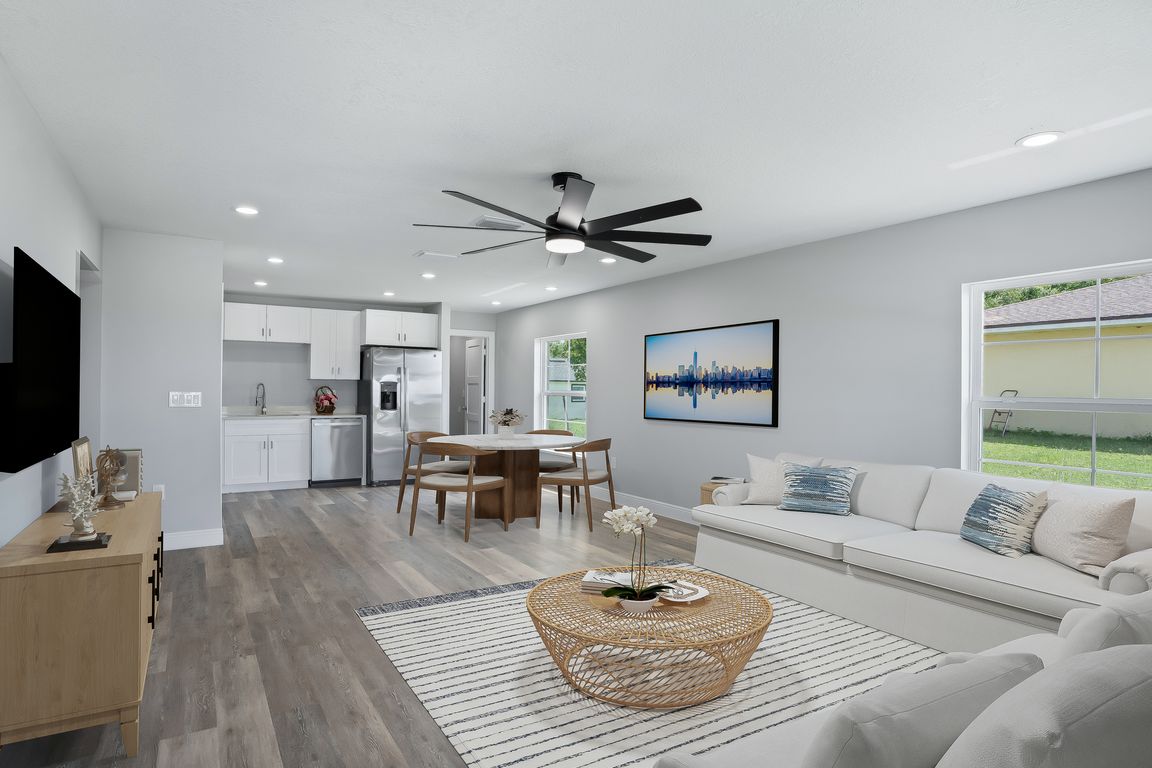
New constructionPrice cut: $5.19K (10/14)
$244,800
3beds
1,333sqft
503 NW 60th Ave, Ocala, FL 34482
3beds
1,333sqft
Single family residence
Built in 2025
7,841 sqft
Open parking
$184 price/sqft
What's special
Back porchSparkling quartz countertopMost beautiful sunsetsCeiling fansFront porchPlenty of natural lightSpacious walk-in-closet
NEW CONSTRUCTION BLOCK AND STUCCO HOME - VERY NEAR THE WORLD EQUESTRIAN CENTER - This CHARMING Custom Built Home features a Bright & Airy POPULAR OPEN CONCEPT FLOOR PLAN, perfect for Modern Living & Entertaining, 3 Bedrooms, 2 Bath, with an INSIDE LAUNDRY ROOM w/ Washer & Dryer Hookups for your ...
- 63 days |
- 254 |
- 15 |
Likely to sell faster than
Source: Stellar MLS,MLS#: G5101704 Originating MLS: Lake and Sumter
Originating MLS: Lake and Sumter
Travel times
Living Room
Kitchen
Primary Bedroom
Zillow last checked: 8 hours ago
Listing updated: October 14, 2025 at 11:10am
Listing Provided by:
Martha Lewis 352-362-2702,
RE/MAX PREMIER REALTY LADY LK 352-753-2029,
Buddy Lewis 205-222-8777,
RE/MAX PREMIER REALTY LADY LK
Source: Stellar MLS,MLS#: G5101704 Originating MLS: Lake and Sumter
Originating MLS: Lake and Sumter

Facts & features
Interior
Bedrooms & bathrooms
- Bedrooms: 3
- Bathrooms: 2
- Full bathrooms: 2
Primary bedroom
- Features: En Suite Bathroom, Walk-In Closet(s)
- Level: First
- Area: 112.8 Square Feet
- Dimensions: 8x14.1
Kitchen
- Features: Pantry
- Level: First
- Area: 50.4 Square Feet
- Dimensions: 8x6.3
Living room
- Level: First
- Area: 84.8 Square Feet
- Dimensions: 8x10.6
Heating
- Central, Electric, Exhaust Fan
Cooling
- Central Air
Appliances
- Included: Dishwasher, Electric Water Heater, Ice Maker, Microwave, Range, Refrigerator
- Laundry: Laundry Room, Washer Hookup
Features
- Ceiling Fan(s), Living Room/Dining Room Combo, Open Floorplan, Primary Bedroom Main Floor, Stone Counters, Thermostat, Walk-In Closet(s)
- Flooring: Luxury Vinyl, Tile
- Windows: Double Pane Windows
- Has fireplace: No
Interior area
- Total structure area: 1,525
- Total interior livable area: 1,333 sqft
Video & virtual tour
Property
Parking
- Parking features: Driveway
- Has uncovered spaces: Yes
Features
- Levels: One
- Stories: 1
- Exterior features: Lighting
Lot
- Size: 7,841 Square Feet
- Dimensions: 75 x 104
- Features: Cleared
Details
- Parcel number: 2304016075
- Zoning: R2
- Special conditions: None
Construction
Type & style
- Home type: SingleFamily
- Property subtype: Single Family Residence
Materials
- Block, Stucco
- Foundation: Slab
- Roof: Shingle
Condition
- Completed
- New construction: Yes
- Year built: 2025
Utilities & green energy
- Sewer: Septic Tank
- Water: Well
- Utilities for property: Electricity Available, Electricity Connected, Public
Community & HOA
Community
- Subdivision: OCALA RDG UN 04
HOA
- Has HOA: No
- Pet fee: $0 monthly
Location
- Region: Ocala
Financial & listing details
- Price per square foot: $184/sqft
- Tax assessed value: $10,200
- Annual tax amount: $116
- Date on market: 9/6/2025
- Cumulative days on market: 63 days
- Listing terms: Cash,Conventional,FHA,USDA Loan,VA Loan
- Ownership: Fee Simple
- Total actual rent: 0
- Electric utility on property: Yes
- Road surface type: Asphalt