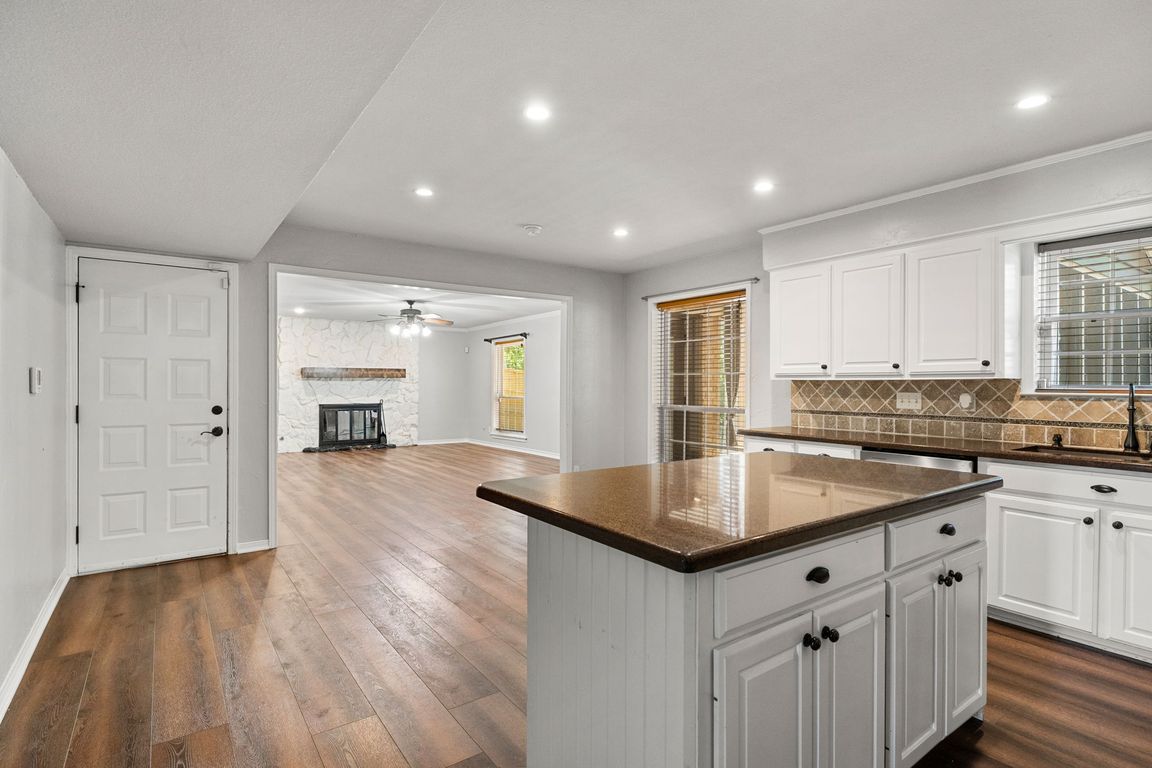
For salePrice cut: $20K (7/2)
$399,000
4beds
3,311sqft
503 Pebble Beach Dr, Jacksonville, TX 75766
4beds
3,311sqft
Single family residence
Built in 1978
2 Garage spaces
$121 price/sqft
$25 annually HOA fee
What's special
Fresh interior paintFlowing floor planAbundance of natural lightCozy fireplacesExpansive deckLarge great room
Welcome to Your Dream Home in Cherokee Club Estates! MOTIVATED SELLERS!!! Nestled in the heart of a desirable golf course community, this beautifully maintained 4-bedroom, 3-bath home offers 3,311 sq ft of spacious living. Located in the sought-after Cherokee Club Estates, this two-story residence blends timeless charm with modern updates, ...
- 99 days
- on Zillow |
- 576 |
- 18 |
Source: GTARMLS,MLS#: 25007412
Travel times
Kitchen
Family Room
Dining Room
Zillow last checked: 7 hours ago
Listing updated: July 14, 2025 at 12:04pm
Listed by:
Ryann Cooper 337-401-7422,
The Brian Chinn Team, eXp Realty
Source: GTARMLS,MLS#: 25007412
Facts & features
Interior
Bedrooms & bathrooms
- Bedrooms: 4
- Bathrooms: 3
- Full bathrooms: 3
Rooms
- Room types: Family Room, Utility Room, 2 Living Areas, Great Room
Primary bedroom
- Features: Sitting Area in Master
Bedroom
- Features: Walk-In Closet(s)
- Level: Main
Bathroom
- Features: Shower Only, Shower/Tub, Dressing Area, Separate Lavatories, Double Lavatory, Walk-In Closet(s)
Dining room
- Features: Separate Formal Dining
Kitchen
- Features: Kitchen/Eating Combo, Breakfast Bar
Heating
- Central/Gas, Zoned
Cooling
- Central Electric, Zoned-2, Ceiling Fan(s)
Appliances
- Included: Dishwasher, Disposal, Microwave, Refrigerator, Electric Oven, Electric Cooktop
Features
- Ceiling Fan(s), Kitchen Island
- Has fireplace: Yes
- Fireplace features: Two or More, Gas Starter
Interior area
- Total structure area: 3,311
- Total interior livable area: 3,311 sqft
Video & virtual tour
Property
Parking
- Total spaces: 2
- Parking features: Garage Faces Side, Door w/Opener w/Controls
- Garage spaces: 2
Features
- Levels: Two
- Stories: 2
- Patio & porch: Screened Porch, Deck Open
- Exterior features: Sprinkler System, Gutter(s), Lighting
- Pool features: None
- Fencing: Wood,Chain Link
Details
- Additional structures: Storage
- Parcel number: 428501000
- Special conditions: None
Construction
Type & style
- Home type: SingleFamily
- Architectural style: Traditional
- Property subtype: Single Family Residence
Materials
- Brick and Wood
- Foundation: Slab
- Roof: Composition
Condition
- Year built: 1978
Utilities & green energy
- Sewer: Public Sewer
Community & HOA
Community
- Security: Security Lights, Security System
- Subdivision: Cherokee Club Estates
HOA
- Has HOA: Yes
- HOA fee: $25 annually
Location
- Region: Jacksonville
Financial & listing details
- Price per square foot: $121/sqft
- Tax assessed value: $330,800
- Date on market: 5/16/2025
- Listing terms: Conventional,FHA,VA Loan,Must Qualify,Cash