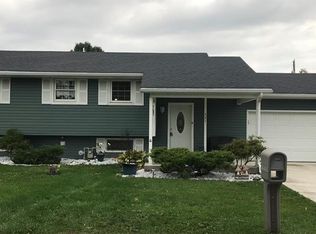Sold for $225,000 on 06/28/24
$225,000
503 Pine St, Columbus Grove, OH 45830
3beds
1,528sqft
Single Family Residence
Built in 1955
0.43 Acres Lot
$237,200 Zestimate®
$147/sqft
$1,550 Estimated rent
Home value
$237,200
Estimated sales range
Not available
$1,550/mo
Zestimate® history
Loading...
Owner options
Explore your selling options
What's special
This is a must see. A beautiful ranch built by the current owner, in 1955, is nestled in a quiet neighborhood with a white picket fence. This home offers 2/3 bedrooms, 2 baths with walk in showers, optional laundry upstairs or in the basement, 2 fireplaces, 2 outdoor sump pumps, gas hardwired generator, 3 season sunroom, brick paved patio, wooden deck with pergola, cathedral ceiling with wood beams in the family room, eat in kitchen with built in desk and mature landscaping. All appliance stay with home including stackable washer and dryer.
Zillow last checked: 8 hours ago
Listing updated: September 02, 2024 at 10:22pm
Listed by:
Dawn Glaze 419-203-6494,
CCR Realtors
Bought with:
Craig Kohli, 2006006184
Berkshire Hathaway Professional Realty
Source: WCAR OH,MLS#: 303990
Facts & features
Interior
Bedrooms & bathrooms
- Bedrooms: 3
- Bathrooms: 2
- Full bathrooms: 2
Bedroom 1
- Level: First
- Area: 154 Square Feet
- Dimensions: 14 x 11
Bedroom 2
- Description: could be a dining room w/access to sunroom
- Level: First
- Area: 143 Square Feet
- Dimensions: 13 x 11
Bedroom 3
- Description: washer/dryer hook up in closet
- Level: First
- Area: 117 Square Feet
- Dimensions: 13 x 9
Family room
- Description: cathedral ceilings/space heater
- Level: First
- Area: 225 Square Feet
- Dimensions: 15 x 15
Kitchen
- Level: First
- Area: 230 Square Feet
- Dimensions: 23 x 10
Living room
- Description: fireplace
- Level: First
- Area: 252 Square Feet
- Dimensions: 21 x 12
Heating
- Hot Water, Baseboard, Space Heater
Cooling
- Attic Fan, Central Air
Appliances
- Included: Dryer, Electric Cooktop, Oven, Refrigerator, Washer, Water Heater Owned, Water Softener Owned, Other
Features
- Cathedral Ceiling(s)
- Flooring: Carpet, Hardwood, Tile
- Windows: Drapes
- Basement: Sump Pump,Block,Partially Finished
- Has fireplace: Yes
- Fireplace features: Wood Burning, Basement, Family Room, Gas Log
Interior area
- Total structure area: 1,528
- Total interior livable area: 1,528 sqft
- Finished area below ground: 0
Property
Parking
- Total spaces: 2
- Parking features: Garage Door Opener, Attached, Garage
- Attached garage spaces: 2
Features
- Levels: One
- Patio & porch: Deck, Patio, Porch, Glass Enclosed
- Exterior features: See Remarks
Lot
- Size: 0.43 Acres
- Dimensions: 124 x 150
- Features: Corner Lot, Level, Shaded Lot
Details
- Additional structures: See Remarks
- Parcel number: 47095070.0000
- Zoning description: Residential
Construction
Type & style
- Home type: SingleFamily
- Architectural style: Ranch
- Property subtype: Single Family Residence
Materials
- Vinyl Siding
- Foundation: Block
Condition
- Year built: 1955
Utilities & green energy
- Sewer: Public Sewer
- Water: Public
- Utilities for property: Cable Available, Electricity Connected, Natural Gas Connected, Water Connected
Community & neighborhood
Location
- Region: Columbus Grove
- Subdivision: West Ridge Estates
Other
Other facts
- Listing terms: Cash,Conventional
Price history
| Date | Event | Price |
|---|---|---|
| 6/28/2024 | Sold | $225,000+0.9%$147/sqft |
Source: | ||
| 5/21/2024 | Pending sale | $223,000$146/sqft |
Source: | ||
| 5/15/2024 | Listed for sale | $223,000$146/sqft |
Source: | ||
Public tax history
Tax history is unavailable.
Neighborhood: 45830
Nearby schools
GreatSchools rating
- 7/10Columbus Grove Elementary SchoolGrades: K-4Distance: 0.6 mi
- 7/10Columbus Grove Middle SchoolGrades: 5-8Distance: 0.6 mi
- 7/10Columbus Grove High SchoolGrades: 9-12Distance: 0.6 mi

Get pre-qualified for a loan
At Zillow Home Loans, we can pre-qualify you in as little as 5 minutes with no impact to your credit score.An equal housing lender. NMLS #10287.
