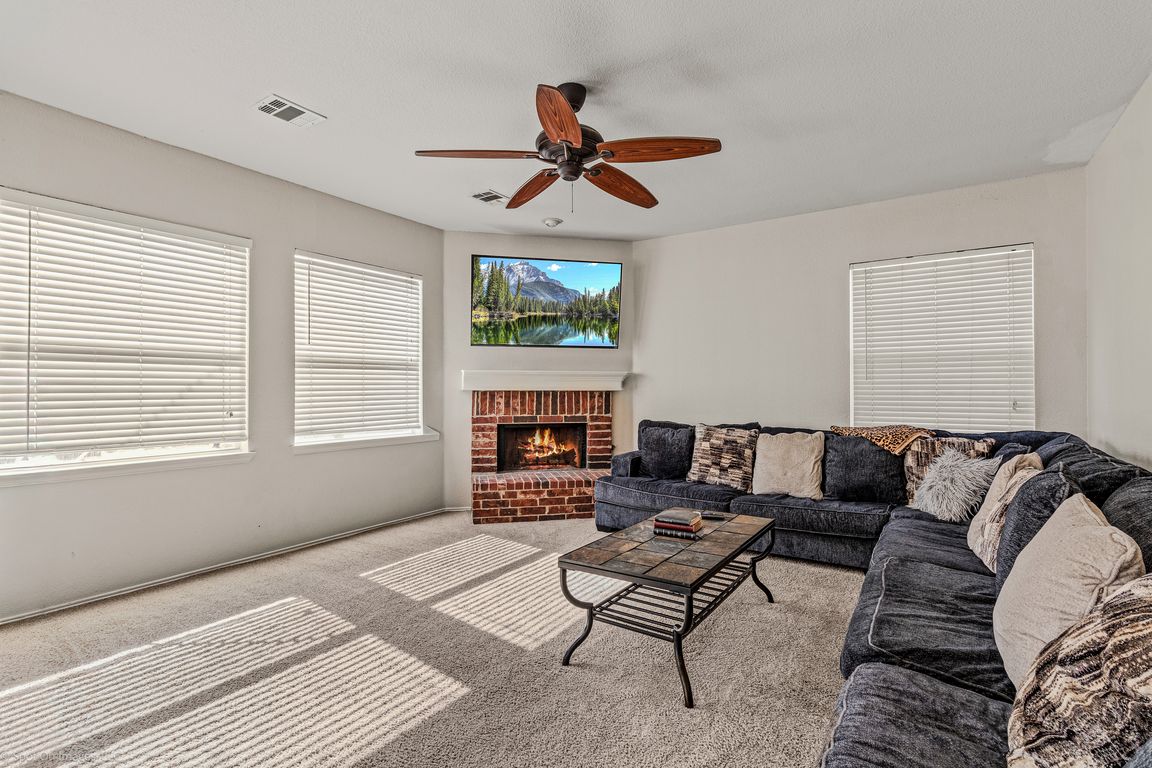
For salePrice cut: $16K (12/2)
$374,000
4beds
2,580sqft
503 Pinto Ln, Forney, TX 75126
4beds
2,580sqft
Single family residence
Built in 2002
5,706 sqft
2 Attached garage spaces
$145 price/sqft
$125 semi-annually HOA fee
What's special
Dining spacePrivate retreatDedicated office spaceWalk-in closetMature shade treeCharming porchOversized primary suite
Welcome to this spacious 4-bedroom, 2.5-bath home located in a Forney neighborhood. This two-story home features all bedrooms upstairs for added privacy, plus a dedicated office space downstairs—perfect for remote work or a quiet study area. The main level also includes a dining space and a large living area open to ...
- 51 days |
- 385 |
- 27 |
Source: NTREIS,MLS#: 21089827
Travel times
Living Room
Kitchen
Primary Bedroom
Zillow last checked: 8 hours ago
Listing updated: December 02, 2025 at 02:50pm
Listed by:
Sarah Naylor 0648039 972-771-6970,
Regal, REALTORS 972-771-6970
Source: NTREIS,MLS#: 21089827
Facts & features
Interior
Bedrooms & bathrooms
- Bedrooms: 4
- Bathrooms: 3
- Full bathrooms: 2
- 1/2 bathrooms: 1
Primary bedroom
- Features: En Suite Bathroom
- Level: Second
- Dimensions: 18 x 15
Bedroom
- Level: Second
- Dimensions: 14 x 10
Bedroom
- Level: Second
- Dimensions: 11 x 10
Bedroom
- Level: Second
- Dimensions: 13 x 10
Primary bathroom
- Level: Second
- Dimensions: 10 x 6
Breakfast room nook
- Features: Eat-in Kitchen
- Level: First
- Dimensions: 8 x 7
Dining room
- Level: First
- Dimensions: 11 x 10
Other
- Level: Second
- Dimensions: 9 x 5
Half bath
- Level: First
- Dimensions: 7 x 3
Kitchen
- Features: Eat-in Kitchen
- Level: First
- Dimensions: 11 x 9
Living room
- Level: First
- Dimensions: 18 x 16
Loft
- Level: Second
- Dimensions: 13 x 12
Office
- Level: First
- Dimensions: 12 x 10
Heating
- Central
Cooling
- Central Air, Ceiling Fan(s)
Appliances
- Included: Dishwasher, Disposal, Gas Range, Microwave
Features
- Eat-in Kitchen, High Speed Internet, Cable TV
- Flooring: Carpet, Vinyl
- Has basement: No
- Number of fireplaces: 1
- Fireplace features: Living Room, Masonry
Interior area
- Total interior livable area: 2,580 sqft
Video & virtual tour
Property
Parking
- Total spaces: 2
- Parking features: Driveway, Garage
- Attached garage spaces: 2
- Has uncovered spaces: Yes
Features
- Levels: Two
- Stories: 2
- Patio & porch: Covered, Front Porch, Patio
- Exterior features: Rain Gutters
- Pool features: In Ground, Outdoor Pool, Pool
- Fencing: Wood
Lot
- Size: 5,706.36 Square Feet
- Features: Landscaped, Subdivision, Few Trees
Details
- Parcel number: 55770
Construction
Type & style
- Home type: SingleFamily
- Architectural style: Traditional,Detached
- Property subtype: Single Family Residence
Materials
- Brick
- Foundation: Slab
- Roof: Composition
Condition
- Year built: 2002
Utilities & green energy
- Sewer: Public Sewer
- Water: Public
- Utilities for property: Sewer Available, Water Available, Cable Available
Community & HOA
Community
- Features: Playground, Park, Trails/Paths, Curbs, Sidewalks
- Subdivision: Mustang Creek Ph 1a
HOA
- Has HOA: Yes
- Services included: All Facilities, Association Management
- HOA fee: $125 semi-annually
- HOA name: Texas Star Community Management, LLC
- HOA phone: 469-899-1000
Location
- Region: Forney
Financial & listing details
- Price per square foot: $145/sqft
- Tax assessed value: $357,223
- Annual tax amount: $7,528
- Date on market: 10/19/2025
- Cumulative days on market: 54 days
- Listing terms: Cash,Conventional,FHA,VA Loan