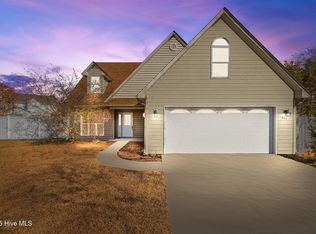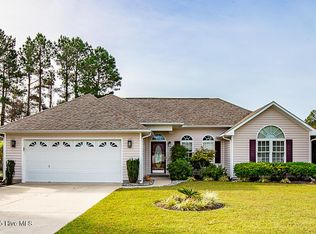Sold for $268,500 on 10/16/25
$268,500
503 Red Fox Court, Havelock, NC 28532
3beds
1,542sqft
Single Family Residence
Built in 1995
0.25 Acres Lot
$267,900 Zestimate®
$174/sqft
$1,722 Estimated rent
Home value
$267,900
$255,000 - $281,000
$1,722/mo
Zestimate® history
Loading...
Owner options
Explore your selling options
What's special
Tucked away on a quiet cul-de-sac in the Hills of Foxcroft, this inviting 3-bedroom, 2-bath home blends comfort and convenience just minutes from MCAS Cherry Point. Step into a spacious living room with vaulted ceilings and a cozy fireplace—perfect for relaxing or entertaining. The kitchen features stainless steel appliances and a sunny breakfast nook, complemented by a large dining space for gatherings. The primary suite offers a walk-in closet and private bath. Outside, enjoy a fully fenced backyard with a deck, swing set, and storage shed—ideal for play, pets, or peaceful evenings. A well-maintained property in a prime location close to schools, shopping, and local amenities.
Zillow last checked: 8 hours ago
Listing updated: October 16, 2025 at 03:32pm
Listed by:
R&R Realty Group NC 910-548-5516,
Coldwell Banker Sea Coast Advantage,
Raquel Hettinger 910-382-4199,
Coldwell Banker Sea Coast Advantage
Bought with:
Jacqueline Davidian, 138089
Big Rock Real Estate & Property Management
Source: Hive MLS,MLS#: 100526345 Originating MLS: Jacksonville Board of Realtors
Originating MLS: Jacksonville Board of Realtors
Facts & features
Interior
Bedrooms & bathrooms
- Bedrooms: 3
- Bathrooms: 2
- Full bathrooms: 2
Primary bedroom
- Level: First
- Dimensions: 143 x 154
Breakfast nook
- Level: First
- Dimensions: 1210 x 61
Dining room
- Level: First
- Dimensions: 92 x 113
Kitchen
- Level: First
- Dimensions: 111 x 113
Heating
- Electric, Heat Pump
Cooling
- Central Air
Appliances
- Included: Electric Oven, Washer, Refrigerator, Dryer, Disposal, Dishwasher
- Laundry: Laundry Room
Features
- Ceiling Fan(s), Blinds/Shades
- Flooring: Laminate
- Basement: None
Interior area
- Total structure area: 1,542
- Total interior livable area: 1,542 sqft
Property
Parking
- Total spaces: 2
- Parking features: Concrete
Features
- Levels: One
- Stories: 1
- Patio & porch: Deck, Porch
- Exterior features: None
- Fencing: Back Yard,Wood
- Waterfront features: None
Lot
- Size: 0.25 Acres
- Dimensions: 128 x 85 x 128 x 85
- Features: Cul-De-Sac
Details
- Additional structures: Storage
- Parcel number: 60581 Sct3085
- Zoning: Residential
- Special conditions: Standard
Construction
Type & style
- Home type: SingleFamily
- Property subtype: Single Family Residence
Materials
- Vinyl Siding
- Foundation: Slab
- Roof: Shingle
Condition
- New construction: No
- Year built: 1995
Utilities & green energy
- Sewer: Public Sewer
- Water: Public
- Utilities for property: Sewer Connected, Water Connected
Community & neighborhood
Location
- Region: Havelock
- Subdivision: Hills Of Foxcroft
Other
Other facts
- Listing agreement: Exclusive Right To Sell
- Listing terms: Cash,Conventional,FHA,VA Loan
Price history
| Date | Event | Price |
|---|---|---|
| 10/16/2025 | Sold | $268,500+0.2%$174/sqft |
Source: | ||
| 8/27/2025 | Contingent | $267,899$174/sqft |
Source: | ||
| 8/22/2025 | Listed for sale | $267,899+15.5%$174/sqft |
Source: | ||
| 9/26/2022 | Sold | $231,880$150/sqft |
Source: | ||
| 8/15/2022 | Pending sale | $231,880$150/sqft |
Source: | ||
Public tax history
| Year | Property taxes | Tax assessment |
|---|---|---|
| 2024 | $2,549 +3.1% | $214,520 |
| 2023 | $2,473 | $214,520 +51% |
| 2022 | -- | $142,100 |
Find assessor info on the county website
Neighborhood: 28532
Nearby schools
GreatSchools rating
- 2/10Havelock ElementaryGrades: PK-5Distance: 0.8 mi
- 3/10Havelock MiddleGrades: 6-8Distance: 0.8 mi
- 5/10Havelock HighGrades: 9-12Distance: 1.2 mi
Schools provided by the listing agent
- Elementary: Havelock
- Middle: Havelock
- High: Havelock
Source: Hive MLS. This data may not be complete. We recommend contacting the local school district to confirm school assignments for this home.

Get pre-qualified for a loan
At Zillow Home Loans, we can pre-qualify you in as little as 5 minutes with no impact to your credit score.An equal housing lender. NMLS #10287.
Sell for more on Zillow
Get a free Zillow Showcase℠ listing and you could sell for .
$267,900
2% more+ $5,358
With Zillow Showcase(estimated)
$273,258
