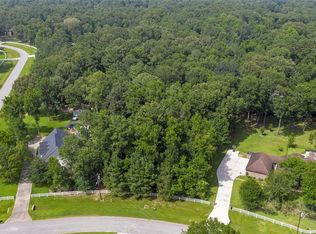Beautiful Custom home in the Reserve section of the Commons of Lake Houston featuring large master suite,covered porches,4 bedrooms or study could be 5th,gameroom,4 full baths, wood flooring, granite, warming drawer and custom cabinets in kitchen,built-ins throughout,oversized 3 car garage attached+2.5 detached garage w/front and back doors, sprinkler system, electrical outlets for Christmas lights and much more!
This property is off market, which means it's not currently listed for sale or rent on Zillow. This may be different from what's available on other websites or public sources.
